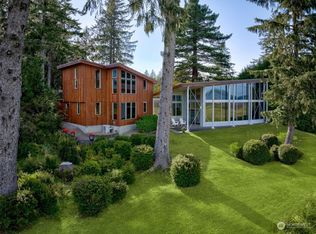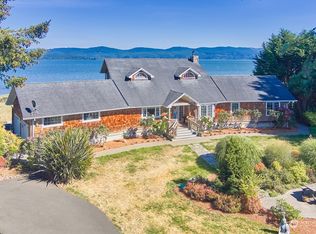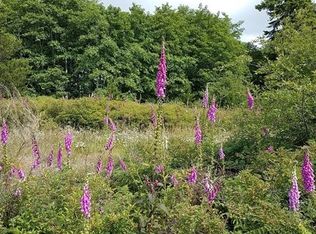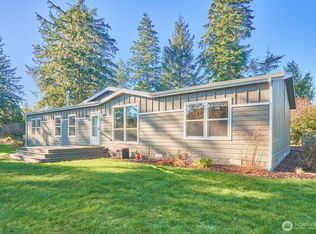Sold
Listed by:
Susan Cahill Gebhardt,
Realogics Sotheby's Int'l Rlty
Bought with: Century 21 Pacific Realty
$1,500,000
15410 Sandridge Road, Long Beach, WA 98631
4beds
3,056sqft
Single Family Residence
Built in 1980
6.01 Acres Lot
$1,493,500 Zestimate®
$491/sqft
$3,046 Estimated rent
Home value
$1,493,500
Estimated sales range
Not available
$3,046/mo
Zestimate® history
Loading...
Owner options
Explore your selling options
What's special
A glamorous home and storied historic property is located on the grounds of the former nationally famous Clarke Rhododendron Nursery. Drive down a quaint country lane by a unique collection of hybrid rhododendrons that are gently hiding in a forested setting. It’s a breathtaking view that is loaded with the charm of an old world horticultural heritage! You’ll gasp when you see the circular drive and the classic large restored NW Contemporary architecture in this large home nestled into a hillside, built exceptionally close to Willapa Bay. Live outside or in on three levels, each presented with so much charm and classic restraint so as not to overshadow the very unique location,views and enviable privacy.Outdoor kitchen with awning !
Zillow last checked: 8 hours ago
Listing updated: September 22, 2025 at 04:05am
Listed by:
Susan Cahill Gebhardt,
Realogics Sotheby's Int'l Rlty
Bought with:
Denise O'Neil, 137694
Century 21 Pacific Realty
Source: NWMLS,MLS#: 2370805
Facts & features
Interior
Bedrooms & bathrooms
- Bedrooms: 4
- Bathrooms: 4
- 3/4 bathrooms: 3
- 1/2 bathrooms: 1
- Main level bathrooms: 1
Bedroom
- Level: Lower
Bathroom three quarter
- Level: Lower
Other
- Level: Main
Bonus room
- Level: Lower
Dining room
- Level: Main
Entry hall
- Level: Main
Kitchen without eating space
- Level: Main
Living room
- Level: Main
Rec room
- Level: Lower
Utility room
- Level: Lower
Heating
- Fireplace, Forced Air, Other – See Remarks, Electric, Wood
Cooling
- None
Appliances
- Included: Dishwasher(s), Disposal, Double Oven, Dryer(s), Microwave(s), Refrigerator(s), Stove(s)/Range(s), Washer(s), Garbage Disposal, Water Heater: Electric, Water Heater Location: Lower level
Features
- Dining Room
- Flooring: Ceramic Tile, See Remarks, Carpet
- Windows: Double Pane/Storm Window
- Basement: Daylight,Finished
- Number of fireplaces: 3
- Fireplace features: Wood Burning, Lower Level: 1, Main Level: 1, Upper Level: 1, Fireplace
Interior area
- Total structure area: 3,056
- Total interior livable area: 3,056 sqft
Property
Parking
- Total spaces: 2
- Parking features: Attached Garage
- Attached garage spaces: 2
Features
- Levels: Multi/Split
- Entry location: Main
- Patio & porch: Double Pane/Storm Window, Dining Room, Fireplace, Hot Tub/Spa, Vaulted Ceiling(s), Water Heater, Wet Bar
- Has spa: Yes
- Spa features: Indoor
- Has view: Yes
- View description: Bay
- Has water view: Yes
- Water view: Bay
Lot
- Size: 6.01 Acres
- Features: Secluded, Deck, Dog Run
- Topography: Level
- Residential vegetation: Brush, Garden Space, Wooded
Details
- Parcel number: 11112714043
- Special conditions: Standard
Construction
Type & style
- Home type: SingleFamily
- Architectural style: Northwest Contemporary
- Property subtype: Single Family Residence
Materials
- Wood Siding
- Foundation: Poured Concrete
- Roof: Composition
Condition
- Very Good
- Year built: 1980
- Major remodel year: 1980
Utilities & green energy
- Electric: Company: PUD #2
- Sewer: Septic Tank, Company: Septic
- Water: Individual Well, Company: Individual Well
Community & neighborhood
Location
- Region: Long Beach
- Subdivision: Long Beach
Other
Other facts
- Listing terms: Cash Out,Conventional
- Cumulative days on market: 49 days
Price history
| Date | Event | Price |
|---|---|---|
| 8/22/2025 | Sold | $1,500,000-20%$491/sqft |
Source: | ||
| 8/5/2025 | Pending sale | $1,875,000$614/sqft |
Source: Realogics Sothebys International Realty #2370805 Report a problem | ||
| 8/4/2025 | Listed for sale | $1,875,000$614/sqft |
Source: Realogics Sothebys International Realty #2370805 Report a problem | ||
| 8/1/2025 | Pending sale | $1,875,000$614/sqft |
Source: | ||
| 6/13/2025 | Listed for sale | $1,875,000+318.5%$614/sqft |
Source: | ||
Public tax history
| Year | Property taxes | Tax assessment |
|---|---|---|
| 2024 | $6,028 +4.1% | $836,200 |
| 2023 | $5,792 +16.2% | $836,200 +60.9% |
| 2022 | $4,984 -8.4% | $519,800 +15% |
Find assessor info on the county website
Neighborhood: 98631
Nearby schools
GreatSchools rating
- NALong Beach Elementary SchoolGrades: K-2Distance: 4.7 mi
- 3/10Hilltop SchoolGrades: 6-8Distance: 7 mi
- 5/10Ilwaco Sr High SchoolGrades: 9-12Distance: 7 mi
Get pre-qualified for a loan
At Zillow Home Loans, we can pre-qualify you in as little as 5 minutes with no impact to your credit score.An equal housing lender. NMLS #10287.



