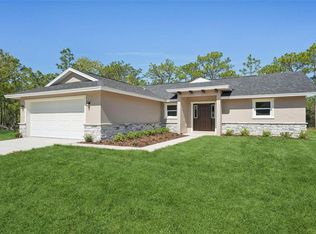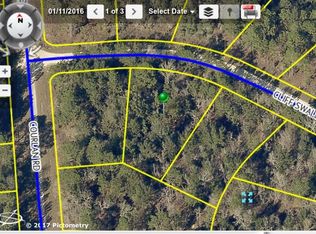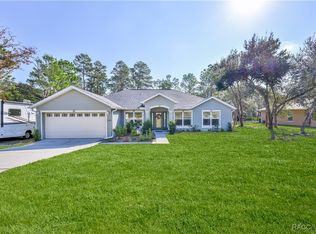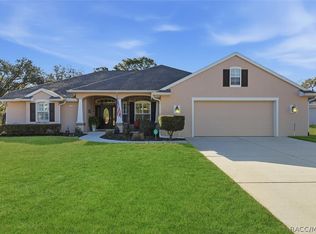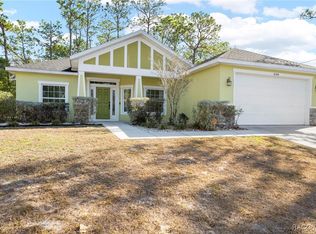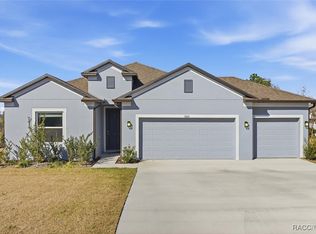Why wait to build? This nearly new home is ready now! Built in 2024 and sitting on a spacious ½-acre corner lot with NO deed restrictions, this beautifully upgraded 3-bedroom, 2-bath home offers the perfect blend of modern style and peaceful living. Enjoy the freedom to bring your toys, RV, or boat—no HOA to limit you! From the moment you arrive, you’ll notice the nicely landscaped entrance and the decorative front door with a glass insert welcoming you inside. Step into a bright, open floor plan featuring tall vaulted ceilings, oversized baseboards, and vinyl plank flooring throughout the entire home. The large, open kitchen is the heart of the home and flows seamlessly into the living and dining areas—perfect for entertaining. It features granite countertops, a bar-top counter for seating, white shaker cabinets, stainless steel appliances, a deep sink, and a stylish subway tile backsplash. Sliding glass doors from the living room lead out to a private backyard with a patio—plenty of room to create your dream outdoor space. The split floor plan offers privacy, with a generously sized primary and a bath complete with dual-sink shaker front vanity with granite tops, dual mirrors, walk-in shower, separate water closet, and linen closet. The two guest bedrooms are both nicely sized with spacious closets, and the guest bath offers a tiled tub/shower combo, granite countertop, and shaker-style vanity. Additional features include inside laundry, all closets upgraded with shelving and/or hanging bars, stylish light fixtures and ceiling fans throughout, and a 2-car garage with power opener and side entry door. The backyard is oversized, offering endless possibilities—pool, workshop, garden, or just wide-open space to enjoy. Ideally located with easy access to the Suncoast Parkway, this home truly offers the best of both worlds—peaceful country living with close proximity to shopping, dining, and medical facilities. Move-in ready, modern, and no restrictions—this one is a must-see!
For sale
Price cut: $10K (2/23)
$339,000
15417 Coot Rd, Weeki Wachee, FL 34614
3beds
1,544sqft
Est.:
Single Family Residence
Built in 2024
0.52 Acres Lot
$-- Zestimate®
$220/sqft
$-- HOA
What's special
Granite countertopsBright open floor planInside laundryTall vaulted ceilingsLarge open kitchenWalk-in showerBar-top counter for seating
- 26 days |
- 584 |
- 23 |
Zillow last checked: 8 hours ago
Listing updated: February 23, 2026 at 01:37pm
Listed by:
Kristine Moller 352-419-2239,
Coldwell Banker Next Generation Realty
Source: Realtors Association of Citrus County,MLS#: 851841 Originating MLS: Realtors Association of Citrus County
Originating MLS: Realtors Association of Citrus County
Tour with a local agent
Facts & features
Interior
Bedrooms & bathrooms
- Bedrooms: 3
- Bathrooms: 2
- Full bathrooms: 2
Heating
- Central, Electric
Cooling
- Central Air, Electric
Appliances
- Included: Dryer, Dishwasher, Electric Oven, Microwave, Refrigerator, Water Heater, Washer
- Laundry: Laundry - Living Area
Features
- Cathedral Ceiling(s), Primary Suite, Open Floorplan, Stone Counters, Split Bedrooms, Shower Only, Separate Shower, Wood Cabinets
- Flooring: Luxury Vinyl Plank
Interior area
- Total structure area: 2,046
- Total interior livable area: 1,544 sqft
Video & virtual tour
Property
Parking
- Total spaces: 2
- Parking features: Attached, Concrete, Driveway, Garage, Garage Door Opener
- Attached garage spaces: 2
- Has uncovered spaces: Yes
Features
- Levels: One
- Stories: 1
- Exterior features: Concrete Driveway
- Pool features: None
Lot
- Size: 0.52 Acres
- Features: Cleared, Corner Lot
Details
- Parcel number: 00814827
- Zoning: R1
- Special conditions: Standard
Construction
Type & style
- Home type: SingleFamily
- Architectural style: One Story
- Property subtype: Single Family Residence
Materials
- Stucco
- Foundation: Block, Slab
- Roof: Asphalt,Shingle
Condition
- New construction: No
- Year built: 2024
Utilities & green energy
- Sewer: Septic Tank
- Water: Well
Community & HOA
Community
- Subdivision: Not on List
HOA
- Has HOA: No
Location
- Region: Weeki Wachee
Financial & listing details
- Price per square foot: $220/sqft
- Tax assessed value: $20,237
- Annual tax amount: $4,170
- Date on market: 1/30/2026
- Cumulative days on market: 28 days
- Listing terms: Cash,Conventional,FHA,USDA Loan,VA Loan
- Road surface type: Unimproved
Estimated market value
Not available
Estimated sales range
Not available
Not available
Price history
Price history
| Date | Event | Price |
|---|---|---|
| 2/23/2026 | Price change | $339,000-2.9%$220/sqft |
Source: | ||
| 1/30/2026 | Listed for sale | $349,000+5.8%$226/sqft |
Source: | ||
| 7/22/2024 | Sold | $330,000$214/sqft |
Source: | ||
| 5/21/2024 | Listed for sale | $330,000+1220%$214/sqft |
Source: | ||
| 10/23/2023 | Sold | $25,000-16.7%$16/sqft |
Source: | ||
| 10/2/2023 | Pending sale | $29,999$19/sqft |
Source: | ||
| 8/16/2023 | Price change | $29,999-14.3%$19/sqft |
Source: | ||
| 4/14/2023 | Price change | $35,000-22.2%$23/sqft |
Source: | ||
| 4/5/2023 | Listed for sale | $45,000+143.2%$29/sqft |
Source: | ||
| 1/18/2023 | Sold | $18,500-49.9%$12/sqft |
Source: Public Record Report a problem | ||
| 7/22/2005 | Sold | $36,900+361.3%$24/sqft |
Source: Public Record Report a problem | ||
| 7/19/2004 | Sold | $8,000$5/sqft |
Source: Public Record Report a problem | ||
Public tax history
Public tax history
| Year | Property taxes | Tax assessment |
|---|---|---|
| 2024 | $764 +239.4% | $20,237 +188.6% |
| 2023 | $225 -15.8% | $7,013 +10% |
| 2022 | $267 +21.5% | $6,375 +10% |
| 2021 | $220 +12.4% | $5,795 +10% |
| 2020 | $196 +79.5% | $5,268 +10% |
| 2019 | $109 +48.4% | $4,789 -11.2% |
| 2018 | $74 -52.1% | $5,396 -4% |
| 2017 | $154 | $5,621 +56.2% |
| 2016 | $154 +15.9% | $3,598 |
| 2015 | $133 -9% | $3,598 -23.8% |
| 2014 | $146 +91.3% | $4,722 |
| 2013 | $76 +5.1% | $4,722 |
| 2012 | $72 -18% | $4,722 -19.2% |
| 2011 | $88 | $5,846 -31.6% |
| 2010 | -- | $8,544 -15.6% |
| 2009 | $152 -53.6% | $10,118 -52.6% |
| 2008 | $328 -27.2% | $21,361 -17.4% |
| 2006 | $451 | $25,858 +228.6% |
| 2005 | -- | $7,870 +191.7% |
| 2004 | $51 +7.4% | $2,698 +9.1% |
| 2003 | $47 +9.6% | $2,473 +10% |
| 2002 | $43 +26.7% | $2,249 +25% |
| 2001 | $34 -18.2% | $1,799 -17% |
| 2000 | $42 | $2,167 |
Find assessor info on the county website
BuyAbility℠ payment
Est. payment
$2,004/mo
Principal & interest
$1577
Property taxes
$427
Climate risks
Neighborhood: 34614
Nearby schools
GreatSchools rating
- 5/10Winding Waters K-8Grades: PK-8Distance: 4.6 mi
- 3/10Weeki Wachee High SchoolGrades: 9-12Distance: 4.8 mi
Schools provided by the listing agent
- Elementary: Winding Waters K-8
- Middle: West Hernando Middle
- High: Weeki Wachee High
Source: Realtors Association of Citrus County. This data may not be complete. We recommend contacting the local school district to confirm school assignments for this home.
