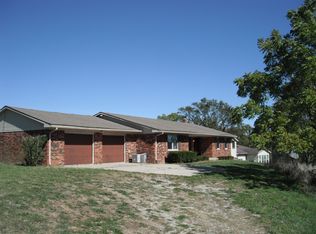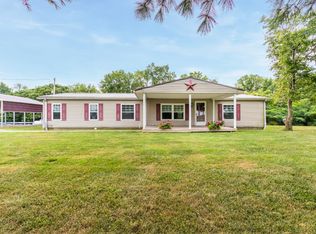Sold for $499,500
$499,500
15418 Boyd Rd, Dillsboro, IN 47018
3beds
2,381sqft
Single Family Residence
Built in 2000
34.31 Acres Lot
$495,600 Zestimate®
$210/sqft
$2,647 Estimated rent
Home value
$495,600
$471,000 - $520,000
$2,647/mo
Zestimate® history
Loading...
Owner options
Explore your selling options
What's special
Escape to your own recreational oasis w/ this solid brick ranch nestled in a breathtaking wooded setting. Boasting 34 private acres complete w/ walking trails, stocked pond, and lovely active creek, this property offers peace, privacy, & natural beauty at every turn. The home features an open-concept layout w/ a wall of windows showcasing views of the park-like grounds, sparkling in-ground pool, & creek. Enjoy seamless living with a kitchen, dining, living, & family room centered around a two-sided gas fireplace. A spacious 3-season porch & deck invites indoor-outdoor living year-round. Inside, you'll find generously sized rooms, abundant storage, & an oversized 1st floor laundry w/ cabinetry. The finished walkout lower level expands your living space, perfect for indoor recreation, work, guests or entertaining. This property also features a 3 car garage, county water, & high speed internet for the perfect blend of comfort, convenience, and natureoffering a lifestyle like no other.
Zillow last checked: 8 hours ago
Listing updated: October 17, 2025 at 11:42am
Listed by:
Joan M. Lane-Isbell 513-325-8547,
Coldwell Banker Realty 513-922-9400,
Ashley S Enneking 513-907-2606,
Coldwell Banker Realty
Bought with:
Non Member
NonMember Firm
Source: Cincy MLS,MLS#: 1852838 Originating MLS: Cincinnati Area Multiple Listing Service
Originating MLS: Cincinnati Area Multiple Listing Service

Facts & features
Interior
Bedrooms & bathrooms
- Bedrooms: 3
- Bathrooms: 3
- Full bathrooms: 3
Primary bedroom
- Features: Walk-In Closet(s), Wall-to-Wall Carpet
- Level: First
- Area: 280
- Dimensions: 14 x 20
Bedroom 2
- Level: First
- Area: 143
- Dimensions: 11 x 13
Bedroom 3
- Level: Basement
- Area: 294
- Dimensions: 14 x 21
Bedroom 4
- Area: 0
- Dimensions: 0 x 0
Bedroom 5
- Area: 0
- Dimensions: 0 x 0
Primary bathroom
- Features: Shower, Double Vanity, Tub
Bathroom 1
- Features: Full
- Level: First
Bathroom 2
- Features: Full
- Level: First
Bathroom 3
- Features: Full
- Level: Basement
Dining room
- Features: WW Carpet
- Level: First
- Area: 143
- Dimensions: 11 x 13
Family room
- Features: Wall-to-Wall Carpet, Fireplace
- Area: 256
- Dimensions: 16 x 16
Kitchen
- Features: Pantry, Tile Floor, Wood Cabinets
- Area: 208
- Dimensions: 13 x 16
Living room
- Features: Wall-to-Wall Carpet, Fireplace
- Area: 374
- Dimensions: 17 x 22
Office
- Area: 0
- Dimensions: 0 x 0
Heating
- Forced Air, Gas
Cooling
- Attic Fan, Ceiling Fan(s), Central Air
Appliances
- Included: Dishwasher, Dryer, Microwave, Oven/Range, Refrigerator, Washer, Propane Water Heater, Gas Water Heater
Features
- Ceiling Fan(s)
- Windows: Casement, Wood Frames
- Basement: Full,Partially Finished
- Number of fireplaces: 1
- Fireplace features: Gas, Family Room, Living Room
Interior area
- Total structure area: 2,381
- Total interior livable area: 2,381 sqft
Property
Parking
- Total spaces: 3
- Parking features: Driveway, Garage Door Opener
- Attached garage spaces: 3
- Has uncovered spaces: Yes
Features
- Levels: One
- Stories: 1
- Patio & porch: Deck, Patio, Porch
- Has private pool: Yes
- Pool features: In Ground
- Has view: Yes
- View description: Lake/Pond, Valley, Trees/Woods
- Has water view: Yes
- Water view: Lake/Pond
- Waterfront features: Lake/Pond
Lot
- Size: 34.31 Acres
- Features: 20 to 49 Acres
- Topography: Lake/Pond,Sloping,Stream/Creek
Details
- Parcel number: 150928800006.001021
- Zoning description: Agricultural
Construction
Type & style
- Home type: SingleFamily
- Architectural style: Ranch
- Property subtype: Single Family Residence
Materials
- Brick, Vinyl Siding
- Foundation: Concrete Perimeter
- Roof: Shingle
Condition
- New construction: No
- Year built: 2000
Utilities & green energy
- Gas: Propane
- Sewer: Septic Tank
- Water: Public
Community & neighborhood
Location
- Region: Dillsboro
HOA & financial
HOA
- Has HOA: No
Other
Other facts
- Listing terms: No Special Financing,Conventional
Price history
| Date | Event | Price |
|---|---|---|
| 10/17/2025 | Sold | $499,500$210/sqft |
Source: | ||
| 9/10/2025 | Pending sale | $499,500$210/sqft |
Source: MLS of Southeastern Indiana #205746 Report a problem | ||
| 9/1/2025 | Listed for sale | $499,500+46.9%$210/sqft |
Source: | ||
| 1/31/2011 | Sold | $340,000$143/sqft |
Source: | ||
Public tax history
| Year | Property taxes | Tax assessment |
|---|---|---|
| 2024 | $6,146 +3.9% | $325,700 +6.4% |
| 2023 | $5,917 +10.2% | $306,000 +3.6% |
| 2022 | $5,369 +1.6% | $295,500 +10.4% |
Find assessor info on the county website
Neighborhood: 47018
Nearby schools
GreatSchools rating
- 8/10Dillsboro Elementary SchoolGrades: K-6Distance: 4.2 mi
- 6/10South Dearborn Middle SchoolGrades: 7-8Distance: 9.4 mi
- 2/10South Dearborn High SchoolGrades: 9-12Distance: 9.5 mi
Get pre-qualified for a loan
At Zillow Home Loans, we can pre-qualify you in as little as 5 minutes with no impact to your credit score.An equal housing lender. NMLS #10287.

