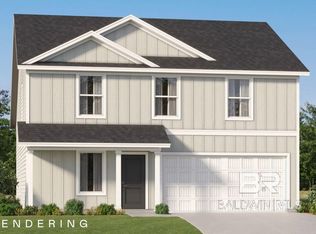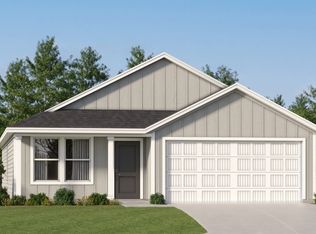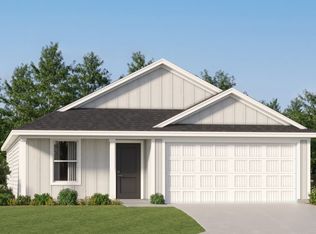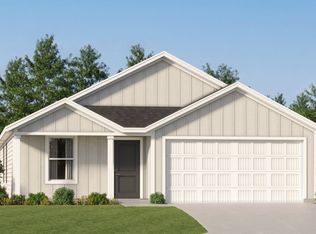Closed
$289,990
15418 Furlong Loop, Foley, AL 36535
4beds
1,667sqft
Residential
Built in 2025
9,169.38 Square Feet Lot
$291,500 Zestimate®
$174/sqft
$1,971 Estimated rent
Home value
$291,500
$277,000 - $306,000
$1,971/mo
Zestimate® history
Loading...
Owner options
Explore your selling options
What's special
BY APPT ONLY. Prime Coastal Location in Foley’s Newest Community! Discover the perfect blend of comfort, style, and convenience in this new construction home located in a brand-new community in Foley, Alabama. Enjoy close proximity to premier shopping, dining, and entertainment—including Tanger Outlets, OWA entertainment district, and the stunning white-sand beaches of Gulf Shores and Orange Beach.The Ramsey floor plan features 4 bedrooms, 2 baths, and 1,667 square feet of thoughtfully designed living space. With its open-concept layout, this home is ideal for both everyday living and entertaining.Home Highlights:Gourmet Kitchen: Upgraded quartz countertops, white shaker cabinets, stainless steel appliances, pantry, and spacious dining areaOwner’s Suite: A private retreat with spa-inspired bath, large walk-in shower, and oversized walk-in closet2-Car Garage: Plenty of space for storage and parkingNew Community: Be one of the first to own in this exciting new Foley developmentBuilder’s Warranty Included: Enjoy peace of mind with quality construction backed by a full builder’s warrantyThis home is currently under construction—secure yours now before pricing changes! Ask about exclusive buyer incentives available for a limited time.Photos are for illustration purposes only and may not reflect the actual home. Features, colors, and materials may vary. Buyer to verify all information during due diligence.
Zillow last checked: 8 hours ago
Listing updated: July 25, 2025 at 08:31am
Listed by:
Lisa Strickland PHONE:850-227-5992,
Lennar Homes Coastal Realty, L
Bought with:
Myranda Wulff
RE/MAX Paradise
Source: Baldwin Realtors,MLS#: 380780
Facts & features
Interior
Bedrooms & bathrooms
- Bedrooms: 4
- Bathrooms: 2
- Full bathrooms: 2
- Main level bedrooms: 4
Primary bedroom
- Features: 1st Floor Primary, Walk-In Closet(s)
- Level: Main
- Area: 192
- Dimensions: 16 x 12
Bedroom 2
- Level: Main
- Area: 100
- Dimensions: 10 x 10
Bedroom 3
- Level: Main
- Area: 100
- Dimensions: 10 x 10
Bedroom 4
- Level: Main
- Area: 132
- Dimensions: 12 x 11
Primary bathroom
- Features: Separate Shower, Private Water Closet
Dining room
- Level: Main
- Area: 90
- Dimensions: 10 x 9
Kitchen
- Level: Main
- Area: 130
- Dimensions: 10 x 13
Living room
- Level: Main
- Area: 289
- Dimensions: 17 x 17
Heating
- Heat Pump
Cooling
- Heat Pump
Appliances
- Included: Dishwasher, Disposal, Microwave, Electric Range
Features
- Flooring: Carpet
- Has basement: No
- Has fireplace: No
Interior area
- Total structure area: 1,667
- Total interior livable area: 1,667 sqft
Property
Parking
- Total spaces: 2
- Parking features: Attached, Garage
- Has attached garage: Yes
- Covered spaces: 2
Features
- Levels: One
- Stories: 1
- Exterior features: Termite Contract
- Has view: Yes
- View description: None
- Waterfront features: No Waterfront
Lot
- Size: 9,169 sqft
- Dimensions: 70 x 131
- Features: Less than 1 acre
Details
- Parcel number: 056002100000019.012
Construction
Type & style
- Home type: SingleFamily
- Property subtype: Residential
Materials
- Concrete, Fortified-Gold
- Foundation: Slab
- Roof: Dimensional
Condition
- To be Built
- New construction: Yes
- Year built: 2025
Utilities & green energy
- Electric: Baldwin EMC
- Utilities for property: Riviera Utilities
Community & neighborhood
Security
- Security features: Smoke Detector(s), Carbon Monoxide Detector(s)
Location
- Region: Foley
- Subdivision: Sarah Farms
HOA & financial
HOA
- Has HOA: Yes
- HOA fee: $450 annually
- Services included: Association Management, Maintenance Grounds
Other
Other facts
- Ownership: Whole/Full
Price history
| Date | Event | Price |
|---|---|---|
| 7/25/2025 | Sold | $289,990$174/sqft |
Source: | ||
| 7/4/2025 | Pending sale | $289,990$174/sqft |
Source: | ||
| 6/27/2025 | Price change | $289,990-2%$174/sqft |
Source: | ||
| 6/16/2025 | Listed for sale | $295,990$178/sqft |
Source: | ||
Public tax history
Tax history is unavailable.
Neighborhood: 36535
Nearby schools
GreatSchools rating
- 8/10Magnolia SchoolGrades: PK-6Distance: 4.5 mi
- 4/10Foley Middle SchoolGrades: 7-8Distance: 5.6 mi
- 7/10Foley High SchoolGrades: 9-12Distance: 4.6 mi
Schools provided by the listing agent
- Elementary: Foley Elementary
- Middle: Foley Middle
- High: Foley High
Source: Baldwin Realtors. This data may not be complete. We recommend contacting the local school district to confirm school assignments for this home.

Get pre-qualified for a loan
At Zillow Home Loans, we can pre-qualify you in as little as 5 minutes with no impact to your credit score.An equal housing lender. NMLS #10287.
Sell for more on Zillow
Get a free Zillow Showcase℠ listing and you could sell for .
$291,500
2% more+ $5,830
With Zillow Showcase(estimated)
$297,330


