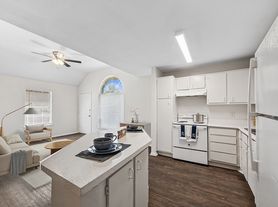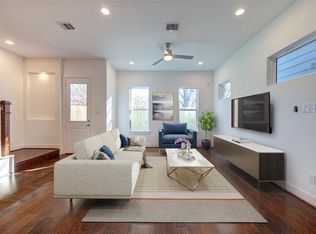Stunning new construction in the gated Commons at West Tidwell community featuring two dog parks and thoughtfully tucked near the interior edge of the development, just a few homes in from the main entrance for added privacy and reduced noise. This 3-bedroom, 2.5-bathroom residence showcases a modern traditional design with no carpet in the common areas or stairs, and an open-concept layout filled with natural light. The gourmet kitchen is equipped with stainless steel appliances and custom cabinetry. The primary suite is a true retreat, featuring a standing tub, double sinks, a spacious shower, and two large walk-in closets. Enjoy two additional generously sized bedrooms, a convenient half-bath on the main entertainment level, and a private backyard perfect for relaxing or entertaining. Landlord will provide washer/dryer and refrigerator at no additional cost. Located just north of The Heights with easy access to I-45 for a quick downtown commute. Schedule your tour today!
Copyright notice - Data provided by HAR.com 2022 - All information provided should be independently verified.
House for rent
$2,150/mo
1542 W Tidwell Rd, Houston, TX 77091
3beds
1,441sqft
Price may not include required fees and charges.
Singlefamily
Available now
-- Pets
Electric
Electric dryer hookup laundry
2 Attached garage spaces parking
Electric, natural gas
What's special
Private backyardFilled with natural lightStainless steel appliancesModern traditional designSpacious showerTwo large walk-in closetsStanding tub
- 58 days |
- -- |
- -- |
Travel times
Renting now? Get $1,000 closer to owning
Unlock a $400 renter bonus, plus up to a $600 savings match when you open a Foyer+ account.
Offers by Foyer; terms for both apply. Details on landing page.
Facts & features
Interior
Bedrooms & bathrooms
- Bedrooms: 3
- Bathrooms: 3
- Full bathrooms: 2
- 1/2 bathrooms: 1
Heating
- Electric, Natural Gas
Cooling
- Electric
Appliances
- Included: Dishwasher, Disposal, Microwave, Oven, Range, Refrigerator
- Laundry: Electric Dryer Hookup, Gas Dryer Hookup, Hookups, Washer Hookup
Features
- All Bedrooms Up, En-Suite Bath, High Ceilings, Walk-In Closet(s)
- Flooring: Carpet, Linoleum/Vinyl, Tile
Interior area
- Total interior livable area: 1,441 sqft
Property
Parking
- Total spaces: 2
- Parking features: Attached, Covered
- Has attached garage: Yes
- Details: Contact manager
Features
- Stories: 2
- Patio & porch: Patio
- Exterior features: 1 Living Area, All Bedrooms Up, Architecture Style: Traditional, Attached, ENERGY STAR Qualified Appliances, Electric Dryer Hookup, En-Suite Bath, Formal Dining, Formal Living, Garbage Service, Gas Dryer Hookup, Heating: Electric, Heating: Gas, High Ceilings, Insulated/Low-E windows, Kitchen/Dining Combo, Living Area - 1st Floor, Living/Dining Combo, Patio Lot, Pet Park, Walk-In Closet(s), Washer Hookup
Details
- Parcel number: 1445890010045
Construction
Type & style
- Home type: SingleFamily
- Property subtype: SingleFamily
Condition
- Year built: 2025
Community & HOA
Location
- Region: Houston
Financial & listing details
- Lease term: Long Term,12 Months
Price history
| Date | Event | Price |
|---|---|---|
| 9/29/2025 | Price change | $2,150-2.3%$1/sqft |
Source: | ||
| 9/9/2025 | Price change | $2,200-4.3%$2/sqft |
Source: | ||
| 8/26/2025 | Price change | $2,300-2.1%$2/sqft |
Source: | ||
| 8/10/2025 | Listed for rent | $2,350$2/sqft |
Source: | ||
| 7/3/2025 | Pending sale | $299,900$208/sqft |
Source: | ||

