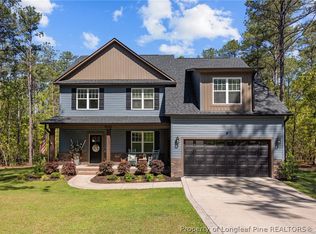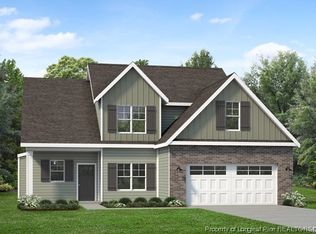Sold for $395,000 on 09/09/24
$395,000
15420 Racoon Run Road, Wagram, NC 28396
4beds
2,455sqft
Single Family Residence
Built in 2022
0.87 Acres Lot
$397,300 Zestimate®
$161/sqft
$2,390 Estimated rent
Home value
$397,300
Estimated sales range
Not available
$2,390/mo
Zestimate® history
Loading...
Owner options
Explore your selling options
What's special
Nestled in a serene golf and lake community, this 4 bedroom, 3 full bathroom home offers generous space for comfortable living. The heart of the home lies in its expansive kitchen complete with a generous island for gatherings and preparing your favorite meals. Enjoy the tranquil surroundings on the screened porch overlooking the private wooded backyard. Open concept living with LVP, tiled fireplace, and formal dining room. The first floor bedroom has an attached full bath perfect for guests. Upstairs is a spacious, private suite featuring two walk-in closets, beautiful tiled bathroom with double vanities, separate shower, soaking tub, and water closet. Create your own sanctuary with the attached bonus area. Two additional bedrooms, another full bathroom with double vanities, and laundry area complete the second floor. On a beautiful .87 acre lot at the end of a quiet street. A gated, peaceful community with a resort-like atmosphere to call home. VA LOAN ASSUMPTION IS AVAILABLE.
Use the fabulous amenities Deercroft has to offer - community pool, clubhouse, sports courts, 92-acre lake for boating, fishing, swimming, and kayaking. Stop by the Deercroft Grill for lunch or dinner and play a round of golf at the semi-private Deercroft Golf Club. A gated, peaceful community with a resort-like atmosphere to call home. Scenic commute to Fort Bragg and Camp McCall and less than 30 minutes to the historic Village of Pinehurst.
Zillow last checked: 8 hours ago
Listing updated: September 13, 2024 at 01:41pm
Listed by:
Sue Calegan 877-366-2213,
LPT Realty, LLC
Bought with:
Lisa Murphy, 316067
Everything Pines Partners LLC
Source: Hive MLS,MLS#: 100441537 Originating MLS: Mid Carolina Regional MLS
Originating MLS: Mid Carolina Regional MLS
Facts & features
Interior
Bedrooms & bathrooms
- Bedrooms: 4
- Bathrooms: 3
- Full bathrooms: 3
Primary bedroom
- Level: Non Primary Living Area
Dining room
- Features: Formal
Heating
- Fireplace(s), Heat Pump, Electric
Cooling
- Central Air
Appliances
- Included: Vented Exhaust Fan, Mini Refrigerator, Electric Oven, Built-In Microwave, Disposal, Dishwasher
Features
- Walk-in Closet(s), High Ceilings, Entrance Foyer, Kitchen Island, Ceiling Fan(s), Pantry, Walk-in Shower, Blinds/Shades, Gas Log, Walk-In Closet(s)
- Has fireplace: Yes
- Fireplace features: Gas Log
Interior area
- Total structure area: 2,455
- Total interior livable area: 2,455 sqft
Property
Parking
- Total spaces: 2
- Parking features: Garage Door Opener, Paved
Features
- Levels: Two
- Stories: 2
- Patio & porch: Covered, Deck, Porch, Screened
- Fencing: None
Lot
- Size: 0.87 Acres
- Dimensions: 123 x 429 x 135 x 438
- Features: Dead End
Details
- Parcel number: 030433c02014
- Zoning: R1
- Special conditions: Standard
Construction
Type & style
- Home type: SingleFamily
- Property subtype: Single Family Residence
Materials
- Vinyl Siding, Stone Veneer
- Foundation: Raised, Slab
- Roof: Shingle
Condition
- New construction: No
- Year built: 2022
Utilities & green energy
- Sewer: Septic Tank
- Utilities for property: Water Connected
Community & neighborhood
Security
- Security features: Smoke Detector(s)
Location
- Region: Wagram
- Subdivision: Deercroft
HOA & financial
HOA
- Has HOA: Yes
- HOA fee: $510 monthly
- Amenities included: Beach Access, Clubhouse, Pool, Gated, Golf Course, Maintenance Common Areas, Maintenance Roads, Management, Pickleball, Picnic Area, Playground, Ramp, RV/Boat Storage, Shuffleboard Court, Tennis Court(s)
- Association name: Deercroft HOA
Other
Other facts
- Listing agreement: Exclusive Right To Sell
- Listing terms: Assumable,Cash,Conventional,FHA,USDA Loan,VA Loan
- Road surface type: Paved
Price history
| Date | Event | Price |
|---|---|---|
| 9/9/2024 | Sold | $395,000$161/sqft |
Source: | ||
| 5/10/2024 | Pending sale | $395,000$161/sqft |
Source: | ||
| 5/2/2024 | Listed for sale | $395,000+17%$161/sqft |
Source: | ||
| 7/20/2022 | Sold | $337,500+2150%$137/sqft |
Source: Public Record Report a problem | ||
| 1/13/2022 | Sold | $15,000-57.1%$6/sqft |
Source: Public Record Report a problem | ||
Public tax history
| Year | Property taxes | Tax assessment |
|---|---|---|
| 2025 | $2,542 | $236,260 |
| 2024 | $2,542 | $236,260 |
| 2023 | $2,542 +2446.2% | $236,260 +2361% |
Find assessor info on the county website
Neighborhood: 28396
Nearby schools
GreatSchools rating
- 3/10Wagram PrimaryGrades: PK-5Distance: 7 mi
- 4/10Spring Hill MiddleGrades: 6-8Distance: 7.6 mi
- 2/10Scotland High SchoolGrades: 9-12Distance: 13.1 mi
Schools provided by the listing agent
- Elementary: Scotland County
- Middle: Scotland County
- High: Scotland County
Source: Hive MLS. This data may not be complete. We recommend contacting the local school district to confirm school assignments for this home.

Get pre-qualified for a loan
At Zillow Home Loans, we can pre-qualify you in as little as 5 minutes with no impact to your credit score.An equal housing lender. NMLS #10287.


