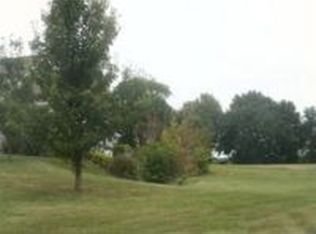Sold
Price Unknown
15423 Hills Rd, Kearney, MO 64060
3beds
2,703sqft
Single Family Residence
Built in 1996
2.96 Acres Lot
$552,400 Zestimate®
$--/sqft
$2,839 Estimated rent
Home value
$552,400
$497,000 - $613,000
$2,839/mo
Zestimate® history
Loading...
Owner options
Explore your selling options
What's special
This inviting 2-story home sits on 2.96 acres in a quiet, acreage-only neighborhood with a single entrance—offering both privacy and space. A covered front porch provides a peaceful spot to enjoy scenic views. The main floor features a well-equipped kitchen, laundry room, half bathroom, office, and a cozy family room with a fireplace.
Upstairs, the master suite includes a walk-in closet and a private bathroom with a shower. Bedroom 2 features a bay window with a beautiful view, a closet with built-in shelving, and an additional room with a skylight and closet—perfect as a playroom or study. Bedroom 3 boasts a large picture window overlooking open fields and shares access to a second full bathroom.
The finished walkout basement includes a full bathroom with a shower, a walk-in closet, and an unfinished room offering great potential for customization. Outside, enjoy the spacious deck, plus a large, insulated 2-car garage with a second-level for extra storage. This home offers the perfect blend of comfort, functionality, and peaceful country living.
Zillow last checked: 8 hours ago
Listing updated: June 13, 2025 at 06:03am
Listing Provided by:
Angela Brown 816-509-0751,
Keller Williams KC North
Bought with:
Lainey Puglisi, 2021001251
RE/MAX Heritage
Source: Heartland MLS as distributed by MLS GRID,MLS#: 2545629
Facts & features
Interior
Bedrooms & bathrooms
- Bedrooms: 3
- Bathrooms: 4
- Full bathrooms: 3
- 1/2 bathrooms: 1
Primary bedroom
- Features: Carpet, Ceiling Fan(s)
- Level: Second
Bedroom 2
- Features: Carpet, Ceiling Fan(s)
- Level: Second
Bedroom 3
- Features: Carpet
- Level: Second
Primary bathroom
- Features: Double Vanity, Shower Only, Walk-In Closet(s)
- Level: Second
Bathroom 2
- Features: Shower Over Tub
- Level: Second
Bathroom 3
- Features: Shower Only
- Level: Lower
Family room
- Features: Ceiling Fan(s), Fireplace, Luxury Vinyl
- Level: Main
Half bath
- Features: Luxury Vinyl
- Level: Main
Kitchen
- Features: Pantry
- Level: Main
Laundry
- Features: Built-in Features, Luxury Vinyl
- Level: Main
Office
- Features: Carpet
- Level: Main
Recreation room
- Features: Carpet, Walk-In Closet(s)
- Level: Lower
Workshop
- Level: Lower
Heating
- Electric, Heat Pump
Cooling
- Multi Units, Electric
Appliances
- Included: Dishwasher, Disposal, Humidifier, Microwave, Built-In Electric Oven, Stainless Steel Appliance(s), Water Softener
- Laundry: Main Level, Off The Kitchen
Features
- Ceiling Fan(s), Painted Cabinets, Pantry, Walk-In Closet(s)
- Flooring: Carpet, Luxury Vinyl, Vinyl
- Basement: Finished,Walk-Out Access
- Number of fireplaces: 1
- Fireplace features: Family Room, Wood Burning, Fireplace Screen
Interior area
- Total structure area: 2,703
- Total interior livable area: 2,703 sqft
- Finished area above ground: 2,125
- Finished area below ground: 578
Property
Parking
- Total spaces: 4
- Parking features: Attached, Detached, Garage Faces Side
- Attached garage spaces: 4
Features
- Patio & porch: Deck, Porch
- Exterior features: Fire Pit
Lot
- Size: 2.96 Acres
- Features: Acreage
Details
- Additional structures: Garage(s)
- Parcel number: 077020001013.00
Construction
Type & style
- Home type: SingleFamily
- Architectural style: Traditional
- Property subtype: Single Family Residence
Materials
- Wood Siding
- Roof: Composition
Condition
- Year built: 1996
Utilities & green energy
- Sewer: Septic Tank
- Water: Public
Community & neighborhood
Location
- Region: Kearney
- Subdivision: Applewood Farms
Other
Other facts
- Listing terms: Cash,Conventional,FHA,VA Loan
- Ownership: Private
- Road surface type: Paved
Price history
| Date | Event | Price |
|---|---|---|
| 6/12/2025 | Sold | -- |
Source: | ||
| 5/22/2025 | Pending sale | $550,000$203/sqft |
Source: | ||
| 5/12/2025 | Contingent | $550,000$203/sqft |
Source: | ||
| 5/7/2025 | Listed for sale | $550,000+32.5%$203/sqft |
Source: | ||
| 4/2/2021 | Sold | -- |
Source: | ||
Public tax history
| Year | Property taxes | Tax assessment |
|---|---|---|
| 2025 | -- | $68,820 +14.9% |
| 2024 | $3,789 +0.4% | $59,890 |
| 2023 | $3,775 +10.3% | $59,890 +13.9% |
Find assessor info on the county website
Neighborhood: 64060
Nearby schools
GreatSchools rating
- 5/10Dogwood Elementary SchoolGrades: K-5Distance: 1.1 mi
- 7/10Kearney Middle SchoolGrades: 6-7Distance: 2.4 mi
- 9/10Kearney High SchoolGrades: 10-12Distance: 3.3 mi
Schools provided by the listing agent
- Elementary: Dogwood
- Middle: Kearney
- High: Kearney
Source: Heartland MLS as distributed by MLS GRID. This data may not be complete. We recommend contacting the local school district to confirm school assignments for this home.
Get a cash offer in 3 minutes
Find out how much your home could sell for in as little as 3 minutes with a no-obligation cash offer.
Estimated market value$552,400
Get a cash offer in 3 minutes
Find out how much your home could sell for in as little as 3 minutes with a no-obligation cash offer.
Estimated market value
$552,400
