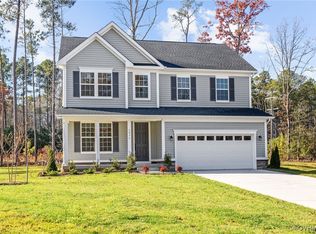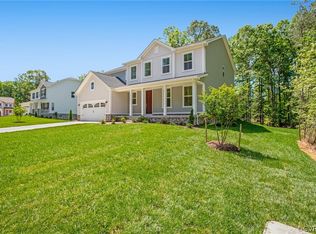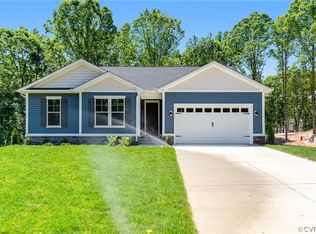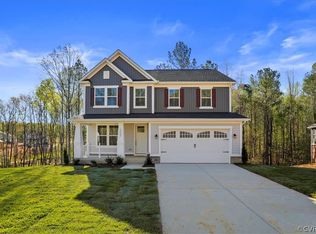Sold for $659,999 on 04/29/25
$659,999
15424 Millwright Rd, Chesterfield, VA 23832
4beds
2,720sqft
Single Family Residence
Built in 2024
0.31 Acres Lot
$669,100 Zestimate®
$243/sqft
$3,261 Estimated rent
Home value
$669,100
$622,000 - $716,000
$3,261/mo
Zestimate® history
Loading...
Owner options
Explore your selling options
What's special
Model Home in award-winning, Harper's Mill, this home boasts many features. The first floor offers a gourmet kitchen with gorgeous, soft close cabinetry, walk in pantry with wooden shelves and stainless-steel appliances. The signature "Hemingway" curved island is a showstopper and one of the reasons we were awarded 'Best Kitchen.' The bright & sunny sunroom, showcasing many large windows and transoms, is located off the kitchen. The Family Room has a cozy fireplace and a study with sophisticated French Door completes the main level. Upstairs you are welcomed to an expansive loft area, three secondary bedrooms, laundry room and full bath. The luxurious primary suite, located off the large loft, features the Richmond American Homes' infamous spa shower! LVP flooring, custom 8' doors on main level, quartz counters in baths (full baths have a double vanity) and kitchen, stylish matte black finishes and fixtures are all items to be noted. Quality construction consisting of encapsulated/conditioned crawl space, tankless hot water heater and energy efficient. *Pictures of builder database and not of actual home*
Zillow last checked: 8 hours ago
Listing updated: April 29, 2025 at 11:54am
Listed by:
Leis Linares (804)775-2000,
ICON Realty Group
Bought with:
Tara Semtner, 0225197435
BHHS PenFed Realty
Source: CVRMLS,MLS#: 2508216 Originating MLS: Central Virginia Regional MLS
Originating MLS: Central Virginia Regional MLS
Facts & features
Interior
Bedrooms & bathrooms
- Bedrooms: 4
- Bathrooms: 3
- Full bathrooms: 2
- 1/2 bathrooms: 1
Other
- Description: Tub & Shower
- Level: Second
Half bath
- Level: First
Heating
- Forced Air, Natural Gas, Zoned
Cooling
- Central Air, Zoned
Appliances
- Included: Built-In Oven, Cooktop, Dishwasher, Exhaust Fan, Gas Cooking, Disposal, Gas Water Heater, Microwave, Range, Refrigerator, Range Hood, Tankless Water Heater
- Laundry: Washer Hookup, Dryer Hookup
Features
- Dining Area, Double Vanity, Eat-in Kitchen, French Door(s)/Atrium Door(s), Granite Counters, High Ceilings, High Speed Internet, Kitchen Island, Loft, Bath in Primary Bedroom, Pantry, Wired for Data, Walk-In Closet(s)
- Flooring: Ceramic Tile, Partially Carpeted, Vinyl
- Doors: French Doors, Sliding Doors
- Windows: Screens
- Basement: Crawl Space
- Attic: Access Only
- Number of fireplaces: 1
- Fireplace features: Electric
Interior area
- Total interior livable area: 2,720 sqft
- Finished area above ground: 2,720
- Finished area below ground: 0
Property
Parking
- Total spaces: 2
- Parking features: Attached, Direct Access, Driveway, Garage, Garage Door Opener, Paved
- Attached garage spaces: 2
- Has uncovered spaces: Yes
Features
- Levels: Two
- Stories: 2
- Patio & porch: Rear Porch, Front Porch, Patio, Porch
- Exterior features: Sprinkler/Irrigation, Porch, Paved Driveway
- Pool features: In Ground, Lap, Pool, Community
Lot
- Size: 0.31 Acres
- Features: Corner Lot, Level
Details
- Parcel number: 7146609391
- Special conditions: Corporate Listing
Construction
Type & style
- Home type: SingleFamily
- Architectural style: A-Frame,Two Story
- Property subtype: Single Family Residence
Materials
- Drywall, Frame, Vinyl Siding
- Roof: Shingle
Condition
- New Construction
- New construction: Yes
- Year built: 2024
Utilities & green energy
- Sewer: Public Sewer
- Water: Public
Community & neighborhood
Community
- Community features: Common Grounds/Area, Clubhouse, Community Pool, Home Owners Association, Playground, Pool, Sports Field, Trails/Paths
Location
- Region: Chesterfield
- Subdivision: Harpers Mill
HOA & financial
HOA
- Has HOA: Yes
- HOA fee: $800 annually
- Amenities included: Landscaping, Management
- Services included: Association Management, Clubhouse, Common Areas, Pool(s), Recreation Facilities
Other
Other facts
- Ownership: Corporate
- Ownership type: Corporation
Price history
| Date | Event | Price |
|---|---|---|
| 4/29/2025 | Sold | $659,999-5.7%$243/sqft |
Source: | ||
| 3/31/2025 | Pending sale | $699,999$257/sqft |
Source: | ||
| 3/31/2025 | Listed for sale | $699,999$257/sqft |
Source: | ||
| 3/18/2025 | Listing removed | -- |
Source: | ||
| 3/15/2025 | Listed for sale | $699,999$257/sqft |
Source: | ||
Public tax history
| Year | Property taxes | Tax assessment |
|---|---|---|
| 2025 | $5,328 +1.6% | $598,700 +2.8% |
| 2024 | $5,243 +1125.7% | $582,500 +1139.4% |
| 2023 | $428 | $47,000 |
Find assessor info on the county website
Neighborhood: 23832
Nearby schools
GreatSchools rating
- 6/10Winterpock Elementary SchoolGrades: PK-5Distance: 0.6 mi
- 4/10Bailey Bridge Middle SchoolGrades: 6-8Distance: 5.2 mi
- 9/10Cosby High SchoolGrades: 9-12Distance: 2.2 mi
Schools provided by the listing agent
- Elementary: Winterpock
- Middle: Bailey Bridge
- High: Cosby
Source: CVRMLS. This data may not be complete. We recommend contacting the local school district to confirm school assignments for this home.
Get a cash offer in 3 minutes
Find out how much your home could sell for in as little as 3 minutes with a no-obligation cash offer.
Estimated market value
$669,100
Get a cash offer in 3 minutes
Find out how much your home could sell for in as little as 3 minutes with a no-obligation cash offer.
Estimated market value
$669,100



