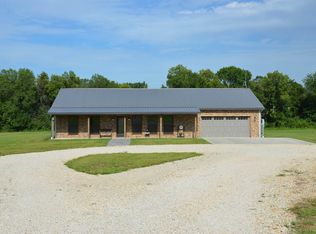Sold on 08/19/25
Price Unknown
15424 S Shawnee Heights Rd, Overbrook, KS 66524
3beds
1,440sqft
Single Family Residence, Residential
Built in 1990
2.75 Acres Lot
$253,600 Zestimate®
$--/sqft
$1,658 Estimated rent
Home value
$253,600
Estimated sales range
Not available
$1,658/mo
Zestimate® history
Loading...
Owner options
Explore your selling options
What's special
Room to Roam in Overbrook! Welcome home to this ranch-style beauty on 2.75 acres — the perfect blend of country charm and modern convenience! Featuring 3 spacious bedrooms, 2 full bathrooms, and a handy main-floor laundry room, this home was designed for comfortable, easy living. You’ll love the bright, open layout and the peace of mind that comes with a brand new architectural roof (just 1 year old!). The oversized 2-car garage gives you plenty of space for vehicles, hobbies, or extra storage. The HVAC System has been maintained by Skips Heating & Air, a local company in the area. Step outside and enjoy the freedom of nearly 3 acres — ideal for a garden, a play area, or just soaking in the quiet, small-town lifestyle of Overbrook, Kansas. This home is move-in ready and waiting for its next chapter. Don’t miss your chance — come see it today!
Zillow last checked: 8 hours ago
Listing updated: August 19, 2025 at 10:16am
Listed by:
Shannon Engler 785-383-8139,
RE/MAX EK Real Estate
Bought with:
Melissa Herdman, 00233019
Kirk & Cobb, Inc.
Source: Sunflower AOR,MLS#: 240387
Facts & features
Interior
Bedrooms & bathrooms
- Bedrooms: 3
- Bathrooms: 2
- Full bathrooms: 2
Primary bedroom
- Level: Main
- Area: 189.26
- Dimensions: 12.91' x 14.66'
Bedroom 2
- Level: Main
- Area: 124.48
- Dimensions: 10.91' x 11.41'
Bedroom 3
- Level: Main
- Area: 108.12
- Dimensions: 9.91' x 10.91'
Kitchen
- Level: Main
- Area: 120.88
- Dimensions: 10.91' x 11.08'
Laundry
- Level: Main
- Area: 46
- Dimensions: 8' x 5.75'
Living room
- Level: Main
- Area: 818.6
- Dimensions: 29.33' x 27.91'
Heating
- Natural Gas
Cooling
- Central Air
Appliances
- Included: Oven, Dishwasher, Refrigerator, Disposal, Washer, Dryer
- Laundry: Main Level, Separate Room
Features
- Flooring: Vinyl, Carpet
- Windows: Insulated Windows
- Basement: Sump Pump,Concrete,Unfinished
- Number of fireplaces: 1
- Fireplace features: One, Living Room
Interior area
- Total structure area: 1,440
- Total interior livable area: 1,440 sqft
- Finished area above ground: 1,440
- Finished area below ground: 0
Property
Parking
- Total spaces: 2
- Parking features: Attached, Extra Parking
- Attached garage spaces: 2
Features
- Patio & porch: Deck, Covered
Lot
- Size: 2.75 Acres
- Dimensions: 2.75
Details
- Additional structures: Shed(s)
- Parcel number: 300
- Special conditions: Standard,Arm's Length
Construction
Type & style
- Home type: SingleFamily
- Architectural style: Ranch
- Property subtype: Single Family Residence, Residential
Materials
- Vinyl Siding
- Roof: Architectural Style
Condition
- Year built: 1990
Utilities & green energy
- Water: Rural Water
Community & neighborhood
Location
- Region: Overbrook
- Subdivision: Overbrook
Price history
| Date | Event | Price |
|---|---|---|
| 8/19/2025 | Sold | -- |
Source: | ||
| 7/22/2025 | Pending sale | $228,000$158/sqft |
Source: | ||
| 7/16/2025 | Listed for sale | $228,000$158/sqft |
Source: | ||
Public tax history
| Year | Property taxes | Tax assessment |
|---|---|---|
| 2025 | -- | -- |
| 2024 | -- | -- |
| 2023 | -- | -- |
Find assessor info on the county website
Neighborhood: 66524
Nearby schools
GreatSchools rating
- 4/10Overbrook Attendance CenterGrades: PK-3Distance: 0.4 mi
- 5/10Carbondale Attendance CenterGrades: 4-8Distance: 7.6 mi
- 4/10Santa Fe Trail High SchoolGrades: 9-12Distance: 5.1 mi
Schools provided by the listing agent
- Elementary: Overbrook Attendance Center/USD 434
- Middle: Carbondale Attendance Center/USD 434
- High: Santa Fe Trail High School/USD 434
Source: Sunflower AOR. This data may not be complete. We recommend contacting the local school district to confirm school assignments for this home.
