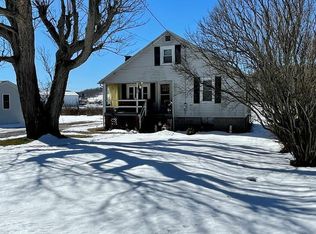Sold for $72,500
$72,500
1543 Everett Rd, East Freedom, PA 16637
3beds
938sqft
Manufactured Home
Built in 1998
0.38 Acres Lot
$62,600 Zestimate®
$77/sqft
$793 Estimated rent
Home value
$62,600
$53,000 - $74,000
$793/mo
Zestimate® history
Loading...
Owner options
Explore your selling options
What's special
Have you been looking for one floor living on your own lot!!! This completely rebuilt 1998 Skyline is the perfect place to call home. This home is sitting on a large flat lot with garage for storing toys. Step inside this home with updated finishings and an open concept layout that is sure to please! There are 3 bedrooms 1 full bath and laundry located in the hallway by the bedrooms that will help keep your home clean and tidy! New electrical new plumbing new windows new roof new insulation new flooring new kitchen new bath.
Zillow last checked: 8 hours ago
Listing updated: July 10, 2024 at 07:28am
Listed by:
Jessica Mastri 814-931-0426,
Re/max Results Realty Group
Bought with:
Jessica Mastri, RS326182
Re/max Results Realty Group
Source: AHAR,MLS#: 74194
Facts & features
Interior
Bedrooms & bathrooms
- Bedrooms: 3
- Bathrooms: 1
- Full bathrooms: 1
Bedroom 1
- Level: Main
- Area: 113.49 Square Feet
- Dimensions: 11.7 x 9.7
Bedroom 2
- Level: Main
- Area: 69.3 Square Feet
- Dimensions: 7 x 9.9
Bedroom 3
- Level: Main
- Area: 118.56 Square Feet
- Dimensions: 10.4 x 11.4
Bathroom 1
- Level: Main
- Area: 37.1 Square Feet
- Dimensions: 5.3 x 7
Kitchen
- Level: Main
- Area: 152.4 Square Feet
- Dimensions: 12.7 x 12
Living room
- Level: Main
- Area: 165.1 Square Feet
- Dimensions: 12.7 x 13
Heating
- Oil, Forced Air
Cooling
- None
Appliances
- Included: Other
Features
- Eat-in Kitchen
- Flooring: Vinyl, Carpet
- Windows: Insulated Windows
- Basement: None
- Has fireplace: Yes
- Fireplace features: None
Interior area
- Total structure area: 938
- Total interior livable area: 938 sqft
- Finished area above ground: 938
Property
Parking
- Total spaces: 2
- Parking features: Detached, Driveway, Garage
- Garage spaces: 2
Features
- Levels: One
- Patio & porch: Porch
- Exterior features: Lighting, Rain Gutters
- Pool features: None
- Fencing: None
Lot
- Size: 0.38 Acres
- Features: Level, Year Round Access
Details
- Additional structures: Garage(s)
- Parcel number: 10.0014A.007.00001
- Zoning: Residential
- Special conditions: Standard
Construction
Type & style
- Home type: MobileManufactured
- Architectural style: Other
- Property subtype: Manufactured Home
Materials
- Vinyl Siding
- Foundation: Pillar/Post/Pier, Slab
- Roof: Shingle
Condition
- Year built: 1998
Utilities & green energy
- Sewer: Public Sewer
- Water: Public
- Utilities for property: Cable Available, Electricity Connected, Sewer Connected
Community & neighborhood
Location
- Region: East Freedom
- Subdivision: None
Other
Other facts
- Body type: Single Wide
- Listing terms: Cash,Conventional
Price history
| Date | Event | Price |
|---|---|---|
| 6/7/2024 | Sold | $72,500-9.3%$77/sqft |
Source: | ||
| 3/15/2024 | Listed for sale | $79,900$85/sqft |
Source: | ||
Public tax history
| Year | Property taxes | Tax assessment |
|---|---|---|
| 2025 | $15 +7.1% | $1,000 |
| 2024 | $14 -93.7% | $1,000 -94% |
| 2023 | $228 +3.4% | $16,800 |
Find assessor info on the county website
Neighborhood: 16637
Nearby schools
GreatSchools rating
- 5/10Claysburg-Kimmel Elementary SchoolGrades: K-6Distance: 2 mi
- 5/10CLAYSBURG-KIMMEL JR HSGrades: 7-8Distance: 2.3 mi
- 7/10Claysburg-Kimmel High SchoolGrades: 9-12Distance: 2.3 mi
