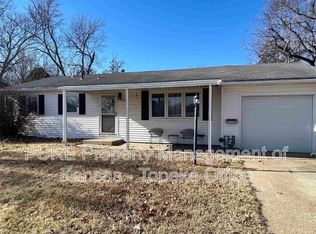Sold on 05/16/24
Price Unknown
1543 SW Brunswick Rd, Topeka, KS 66604
3beds
1,788sqft
Single Family Residence, Residential
Built in 1956
8,712 Square Feet Lot
$204,000 Zestimate®
$--/sqft
$1,560 Estimated rent
Home value
$204,000
$190,000 - $218,000
$1,560/mo
Zestimate® history
Loading...
Owner options
Explore your selling options
What's special
SO MUCH MAIN FLOOR LIVING SPACE for the price! Delight in downsizing, or make this your first home with three different living room area for everyone to hang out in! Cooking dinner will be a joy with the stainless appliances, black quartz countertops, and modern cabinets! A full size laundry room is big enough to put a TV in and spend some quiet time in there folding clothes!
Zillow last checked: 8 hours ago
Listing updated: May 16, 2024 at 01:47pm
Listed by:
Luke Thompson 785-969-9296,
Coldwell Banker American Home
Bought with:
Emily Malsbury, BR00228210
Town & Country Real Estate
Source: Sunflower AOR,MLS#: 232857
Facts & features
Interior
Bedrooms & bathrooms
- Bedrooms: 3
- Bathrooms: 2
- Full bathrooms: 2
Primary bedroom
- Level: Main
- Area: 352.17
- Dimensions: 27.3x12.9
Bedroom 2
- Level: Main
- Area: 195.88
- Dimensions: 16.6x11.8
Bedroom 3
- Level: Main
- Area: 151.58
- Dimensions: 14.3x10.6
Dining room
- Level: Main
- Area: 123.28
- Dimensions: 13.4x9.2
Kitchen
- Level: Main
- Area: 148.59
- Dimensions: 12.7x11.7
Laundry
- Level: Main
- Area: 143.1
- Dimensions: 13.5x10.6
Living room
- Level: Main
- Area: 369.72
- Dimensions: 23.4x15.8
Heating
- Natural Gas
Cooling
- Central Air
Appliances
- Included: Electric Range, Microwave, Dishwasher, Refrigerator, Disposal
- Laundry: Main Level, Separate Room
Features
- Flooring: Hardwood, Ceramic Tile, Carpet
- Windows: Insulated Windows
- Basement: Slab,Crawl Space
- Number of fireplaces: 1
- Fireplace features: One, Family Room
Interior area
- Total structure area: 1,788
- Total interior livable area: 1,788 sqft
- Finished area above ground: 1,788
- Finished area below ground: 0
Property
Features
- Patio & porch: Patio
- Fencing: Chain Link
Lot
- Size: 8,712 sqft
- Dimensions: 68 x 75
Details
- Additional structures: Shed(s)
- Parcel number: R49752
- Special conditions: Standard,Arm's Length
Construction
Type & style
- Home type: SingleFamily
- Architectural style: Ranch
- Property subtype: Single Family Residence, Residential
Materials
- Vinyl Siding
- Roof: Composition
Condition
- Year built: 1956
Utilities & green energy
- Water: Public
Community & neighborhood
Location
- Region: Topeka
- Subdivision: Hillsdale D
Price history
| Date | Event | Price |
|---|---|---|
| 5/16/2024 | Sold | -- |
Source: | ||
| 4/2/2024 | Pending sale | $185,000$103/sqft |
Source: | ||
| 3/21/2024 | Price change | $185,000-2.6%$103/sqft |
Source: | ||
| 3/7/2024 | Price change | $190,000-2.6%$106/sqft |
Source: | ||
| 2/26/2024 | Listed for sale | $195,000+42.4%$109/sqft |
Source: | ||
Public tax history
| Year | Property taxes | Tax assessment |
|---|---|---|
| 2025 | -- | $20,700 -11.7% |
| 2024 | $3,319 +4.3% | $23,443 +7% |
| 2023 | $3,182 +11.5% | $21,909 +15% |
Find assessor info on the county website
Neighborhood: Hillsdale
Nearby schools
GreatSchools rating
- 7/10Mccarter Elementary SchoolGrades: PK-5Distance: 0.1 mi
- 6/10Landon Middle SchoolGrades: 6-8Distance: 1.2 mi
- 3/10Topeka West High SchoolGrades: 9-12Distance: 0.6 mi
Schools provided by the listing agent
- Elementary: McCarter Elementary School/USD 501
- Middle: Landon Middle School/USD 501
- High: Topeka West High School/USD 501
Source: Sunflower AOR. This data may not be complete. We recommend contacting the local school district to confirm school assignments for this home.
