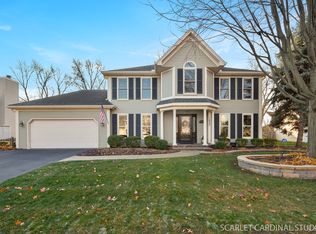Closed
$575,000
1543 Selby Rd, Naperville, IL 60563
3beds
1,898sqft
Single Family Residence
Built in 1983
8,276.4 Square Feet Lot
$604,500 Zestimate®
$303/sqft
$3,348 Estimated rent
Home value
$604,500
$574,000 - $635,000
$3,348/mo
Zestimate® history
Loading...
Owner options
Explore your selling options
What's special
SHOWSTOPPER!! ONA QUIET CUL DE SAC IN DISTRICT 204 IN POPULAR BROOKDALE SUBDIVISION!!3 BEDROOM, 2.5 BATH BEAUTIFUL SPOTLESS HOME!! EVERY ROOM RETOUCHED! ALL NEW CARPETING JUST INSTALLED LAST WEEK- MANY ROOMS REPAINTED! FRESH AND CLEAN! HARDWOOD FLOORING IN FOYER, KITCHEN AND RENOVATED POWDER ROOM. NEWER WINDOWS (2017-18)!! FORMAL LR AND SEPARATE DR WITH CROWN MOLDING. UPDATED KITCHEN WITH NEW STAINLESS DISHWASHER, STOVE/OVEN RANGE, MICROWAVE AND GARBAGE DISPOSAL REPLACED IN 2018. BRIGHT FR WITH NEWER SLIDING GLASS DOOR (2020) OPENING OUT TO NEW BRICK PAVER PATIO 2021 AND NEWER SOD 2021. SO MUCH ROOM TO PLAY!! UPSTAIRS THREE BEDROOMS WITH LARGE CLOSETS, BLINDS,AND JUST LAID NEUTRAL NEW CARPET!! MOVE RIGHT IN. LARGE LINEN CLOSET FOR STORAGE. OVERSIZED MASTER BR WITH WALK IN CLOSET!! BOTH UPDATED HALL BATH AND MASTER BATH WITH GRANITE COUNTERTOPS. BASEMENT FEB 2024 JUST REMODELED WITH NEW LUXURY VINYL TILE FLOORING "NUCORE PERFORMANCE TECHTANIUM." NEW LIGHTING-ALL RECONFIGURED WITH AN OPEN SPACE. LAUNDRY AREA. REGRADED, NEWER SOD, BRICK WALKWAY AND PATIO. HVAC 2019. SUMP PUMP 2021. WASHER DRYER 2020. NEW ASPHALT DRIVEWAY 2021. NEW PORCH 2021. FENCED IN YARD. ELEMENTARY AND JR HIGH IN THE NEIGHBORHOOD! AND A POOL COMMUNITY.THIS IS NOT GOING TO LAST!! CONVENIENT TO TOLLWAYS, DOWNTOWN NAPERVILLE AND GREAT SHOPPING!!
Zillow last checked: 8 hours ago
Listing updated: May 07, 2024 at 01:00am
Listing courtesy of:
Gail Niermeyer 630-430-1835,
Coldwell Banker Realty
Bought with:
Pat Murray, ABR,CNC,GRI,SFR
Berkshire Hathaway HomeServices Chicago
Source: MRED as distributed by MLS GRID,MLS#: 11971927
Facts & features
Interior
Bedrooms & bathrooms
- Bedrooms: 3
- Bathrooms: 3
- Full bathrooms: 2
- 1/2 bathrooms: 1
Primary bedroom
- Features: Flooring (Carpet), Window Treatments (Blinds), Bathroom (Full, Double Sink)
- Level: Second
- Area: 208 Square Feet
- Dimensions: 16X13
Bedroom 2
- Features: Flooring (Carpet), Window Treatments (Blinds)
- Level: Second
- Area: 168 Square Feet
- Dimensions: 14X12
Bedroom 3
- Features: Flooring (Carpet), Window Treatments (Blinds)
- Level: Second
- Area: 130 Square Feet
- Dimensions: 13X10
Dining room
- Features: Flooring (Carpet), Window Treatments (Blinds)
- Level: Main
- Area: 120 Square Feet
- Dimensions: 12X10
Family room
- Features: Flooring (Carpet)
- Level: Main
- Area: 260 Square Feet
- Dimensions: 20X13
Kitchen
- Features: Kitchen (Eating Area-Table Space, Pantry-Closet, Granite Counters), Flooring (Hardwood), Window Treatments (Blinds)
- Level: Main
- Area: 266 Square Feet
- Dimensions: 19X14
Laundry
- Features: Flooring (Other)
- Level: Basement
- Area: 20 Square Feet
- Dimensions: 5X4
Living room
- Features: Flooring (Carpet), Window Treatments (Blinds)
- Level: Main
- Area: 234 Square Feet
- Dimensions: 18X13
Recreation room
- Features: Flooring (Other)
- Level: Basement
- Area: 300 Square Feet
- Dimensions: 20X15
Heating
- Natural Gas, Forced Air
Cooling
- Central Air
Appliances
- Included: Range, Microwave, Dishwasher, Refrigerator, Washer, Dryer, Disposal, Stainless Steel Appliance(s), Humidifier
- Laundry: Gas Dryer Hookup
Features
- Flooring: Hardwood
- Windows: Screens
- Basement: Finished,Crawl Space,Partial
- Number of fireplaces: 1
- Fireplace features: Wood Burning, Gas Starter, Family Room
Interior area
- Total structure area: 2,678
- Total interior livable area: 1,898 sqft
Property
Parking
- Total spaces: 2
- Parking features: Asphalt, Garage Door Opener, On Site, Attached, Garage
- Attached garage spaces: 2
- Has uncovered spaces: Yes
Accessibility
- Accessibility features: No Disability Access
Features
- Stories: 2
- Patio & porch: Patio
Lot
- Size: 8,276 sqft
- Dimensions: 81 X 106 X 73 X109
Details
- Parcel number: 0710204013
- Special conditions: None
- Other equipment: TV-Cable, Ceiling Fan(s), Sump Pump, Backup Sump Pump;, Radon Mitigation System
Construction
Type & style
- Home type: SingleFamily
- Property subtype: Single Family Residence
Materials
- Vinyl Siding
- Foundation: Concrete Perimeter
- Roof: Asphalt
Condition
- New construction: No
- Year built: 1983
Utilities & green energy
- Sewer: Public Sewer
- Water: Lake Michigan
Community & neighborhood
Security
- Security features: Carbon Monoxide Detector(s)
Community
- Community features: Clubhouse, Park, Pool, Tennis Court(s), Lake, Curbs, Sidewalks, Street Lights, Street Paved
Location
- Region: Naperville
HOA & financial
HOA
- Services included: None
Other
Other facts
- Listing terms: Conventional
- Ownership: Fee Simple w/ HO Assn.
Price history
| Date | Event | Price |
|---|---|---|
| 5/4/2024 | Sold | $575,000+4.5%$303/sqft |
Source: | ||
| 3/15/2024 | Pending sale | $550,000$290/sqft |
Source: | ||
| 2/23/2024 | Contingent | $550,000$290/sqft |
Source: | ||
| 2/22/2024 | Listed for sale | $550,000+57.1%$290/sqft |
Source: | ||
| 6/7/2013 | Sold | $350,000+3%$184/sqft |
Source: | ||
Public tax history
| Year | Property taxes | Tax assessment |
|---|---|---|
| 2024 | $9,464 +4.7% | $163,941 +14.5% |
| 2023 | $9,038 +3.8% | $143,170 +7.4% |
| 2022 | $8,703 +3.3% | $133,350 +3.7% |
Find assessor info on the county website
Neighborhood: Brookdale
Nearby schools
GreatSchools rating
- 7/10Brookdale Elementary SchoolGrades: K-5Distance: 0.2 mi
- 7/10Thayer J Hill Middle SchoolGrades: 6-8Distance: 0.4 mi
- 10/10Metea Valley High SchoolGrades: 9-12Distance: 2.4 mi
Schools provided by the listing agent
- Elementary: Brookdale Elementary School
- Middle: Hill Middle School
- High: Metea Valley High School
- District: 204
Source: MRED as distributed by MLS GRID. This data may not be complete. We recommend contacting the local school district to confirm school assignments for this home.
Get a cash offer in 3 minutes
Find out how much your home could sell for in as little as 3 minutes with a no-obligation cash offer.
Estimated market value$604,500
Get a cash offer in 3 minutes
Find out how much your home could sell for in as little as 3 minutes with a no-obligation cash offer.
Estimated market value
$604,500
