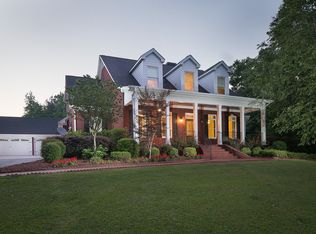Closed
$475,000
1543 Thompson Mill Rd, Monroe, GA 30655
4beds
--sqft
Single Family Residence
Built in 2010
2.01 Acres Lot
$476,700 Zestimate®
$--/sqft
$2,478 Estimated rent
Home value
$476,700
$396,000 - $577,000
$2,478/mo
Zestimate® history
Loading...
Owner options
Explore your selling options
What's special
Welcome to this 4 bedroom and 4.5 bath home. It has an open concept living floor-plan. The expansive great/living room with fireplace opens into a kitchen with eat-in dining. There is also a separate dining room which can seat 12 people which is perfect for entertaining. The homes 9 foot ceilings give it a roomy feeling throughout. The luxury master suite is spacious and features a beautiful fireplace and a large custom master bath. There is space for a separate sitting room upstairs, office/workout, playroom or even a kitchenette as it is already roughed in plumbed. The home has been expertly maintained and is newly repainted. Gently nestled amongst hardwoods & pines and sitting on 2 acres there is privacy and quiet.. It has an irrigation system and storage building with NO HOA. It is ready to be your new home. A must see.
Zillow last checked: 8 hours ago
Listing updated: June 26, 2025 at 07:51am
Listed by:
Kelly C Smith 770-313-6869,
Southern Classic Realtors
Bought with:
William Hornsby, 437488
Joe Stockdale Real Estate
Source: GAMLS,MLS#: 10511948
Facts & features
Interior
Bedrooms & bathrooms
- Bedrooms: 4
- Bathrooms: 5
- Full bathrooms: 4
- 1/2 bathrooms: 1
Dining room
- Features: Seats 12+
Heating
- Central, Dual, Electric
Cooling
- Ceiling Fan(s), Central Air, Dual, Electric
Appliances
- Included: Dishwasher, Electric Water Heater, Oven/Range (Combo), Refrigerator
- Laundry: In Hall, Upper Level
Features
- Beamed Ceilings, Double Vanity, High Ceilings, Separate Shower, Soaking Tub, Tray Ceiling(s), Walk-In Closet(s)
- Flooring: Carpet, Hardwood, Tile
- Basement: None
- Number of fireplaces: 2
- Fireplace features: Family Room, Gas Starter, Master Bedroom
Interior area
- Total structure area: 0
- Finished area above ground: 0
- Finished area below ground: 0
Property
Parking
- Parking features: Garage
- Has garage: Yes
Features
- Levels: Three Or More
- Stories: 3
Lot
- Size: 2.01 Acres
- Features: Private
Details
- Parcel number: C0630061H00
- Special conditions: Estate Owned
Construction
Type & style
- Home type: SingleFamily
- Architectural style: Craftsman
- Property subtype: Single Family Residence
Materials
- Wood Siding
- Roof: Composition
Condition
- Resale
- New construction: No
- Year built: 2010
Details
- Warranty included: Yes
Utilities & green energy
- Electric: 220 Volts
- Sewer: Septic Tank
- Water: Public
- Utilities for property: High Speed Internet
Community & neighborhood
Community
- Community features: None
Location
- Region: Monroe
- Subdivision: NONE
Other
Other facts
- Listing agreement: Exclusive Right To Sell
- Listing terms: Cash,Conventional,FHA,VA Loan
Price history
| Date | Event | Price |
|---|---|---|
| 6/25/2025 | Sold | $475,000+1.3% |
Source: | ||
| 5/14/2025 | Pending sale | $469,000 |
Source: | ||
| 5/7/2025 | Price change | $469,000-2.1% |
Source: | ||
| 5/1/2025 | Listed for sale | $479,000-2% |
Source: | ||
| 5/1/2025 | Listing removed | $489,000 |
Source: | ||
Public tax history
| Year | Property taxes | Tax assessment |
|---|---|---|
| 2024 | $574 +2.2% | $182,160 +8.4% |
| 2023 | $562 +4.3% | $168,120 +12.6% |
| 2022 | $539 | $149,320 +18.6% |
Find assessor info on the county website
Neighborhood: 30655
Nearby schools
GreatSchools rating
- 8/10Youth Elementary SchoolGrades: PK-5Distance: 2.4 mi
- 6/10Youth Middle SchoolGrades: 6-8Distance: 2.1 mi
- 7/10Walnut Grove High SchoolGrades: 9-12Distance: 3.8 mi
Schools provided by the listing agent
- Elementary: Youth
- Middle: Youth Middle
- High: Walnut Grove
Source: GAMLS. This data may not be complete. We recommend contacting the local school district to confirm school assignments for this home.
Get a cash offer in 3 minutes
Find out how much your home could sell for in as little as 3 minutes with a no-obligation cash offer.
Estimated market value$476,700
Get a cash offer in 3 minutes
Find out how much your home could sell for in as little as 3 minutes with a no-obligation cash offer.
Estimated market value
$476,700
