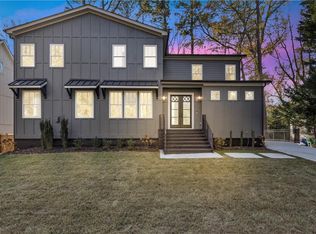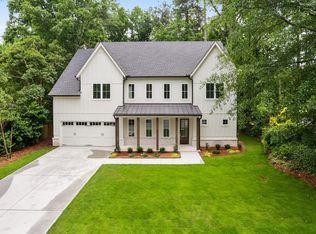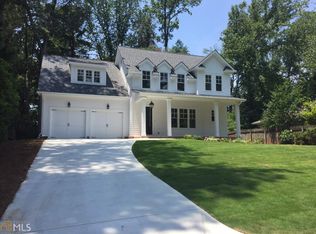Closed
$1,325,000
1543 Tryon Rd NE, Atlanta, GA 30319
5beds
3,900sqft
Single Family Residence, Residential
Built in 2021
0.3 Acres Lot
$1,749,500 Zestimate®
$340/sqft
$7,471 Estimated rent
Home value
$1,749,500
$1.52M - $2.01M
$7,471/mo
Zestimate® history
Loading...
Owner options
Explore your selling options
What's special
Welcome Home! You will be wowed by every aspect of this gorgeous home! The 5 bedrooms, 5.5 bathrooms (yes, every bedroom has an ensuite) are perfect for the growing family or guests. The open concept will be a welcoming approach, but still will provide a sense of individual spaces. When you walk into the foyer, you will notice the high ceiling, the gorgeous details of the trim and moldings, and the oversized dining area. Your guests will not have to go upstairs since there is a first floor guest bedroom. The family room will definitely be the gathering spot to enjoy movie nights! Step into the gourmet kitchen which will be the chef’s dream along with a wonderful butler’s pantry as a place for additional prep or coffee bar. Directly off of the kitchen is a lovely screened in porch with an outdoor fireplace. Below the deck is a paved patio where you can enjoy sitting to hear the birds sing or watching the kids play in the oversized yard. Once you are done outside, come back in and enjoy our primary suite where you will spend hours relaxing as you wind down from a long day. The custom closet will wow you just as much as the primary suite. The secondary bedrooms are all nice sized and no one will feel that it is not enough space. The unfinished basement can be created into whatever you would like. This area has so much potential (home gym, bedroom, family and bathroom) – you select how you wish to use it. This home is in the heart of Brookhaven, near restaurants, shopping and stores. Come and see why you will want to call this home!
Zillow last checked: 8 hours ago
Listing updated: March 12, 2024 at 02:13pm
Listing Provided by:
Patrice Sumpter,
Berkshire Hathaway HomeServices Georgia Properties
Bought with:
RHONDA DUFFY, 177871
Duffy Realty of Atlanta
Source: FMLS GA,MLS#: 7311594
Facts & features
Interior
Bedrooms & bathrooms
- Bedrooms: 5
- Bathrooms: 6
- Full bathrooms: 5
- 1/2 bathrooms: 1
- Main level bathrooms: 1
- Main level bedrooms: 1
Primary bedroom
- Features: Other
- Level: Other
Bedroom
- Features: Other
Primary bathroom
- Features: Double Vanity, Separate Tub/Shower
Dining room
- Features: Seats 12+
Kitchen
- Features: Breakfast Bar, Breakfast Room, Pantry Walk-In, Stone Counters, View to Family Room
Heating
- Forced Air
Cooling
- Central Air, Zoned
Appliances
- Included: Dishwasher, Disposal, Double Oven, Gas Cooktop, Microwave
- Laundry: Laundry Room, Upper Level
Features
- High Ceilings, High Ceilings 10 ft Main
- Flooring: Hardwood
- Windows: None
- Basement: Unfinished
- Number of fireplaces: 2
- Fireplace features: Gas Log, Living Room, Outside
- Common walls with other units/homes: No Common Walls
Interior area
- Total structure area: 3,900
- Total interior livable area: 3,900 sqft
- Finished area above ground: 3,900
Property
Parking
- Total spaces: 2
- Parking features: Garage, Garage Faces Side
- Garage spaces: 2
Accessibility
- Accessibility features: None
Features
- Levels: Two
- Stories: 2
- Patio & porch: Deck, Patio
- Exterior features: Other
- Pool features: None
- Spa features: None
- Fencing: Back Yard
- Has view: Yes
- View description: Other
- Waterfront features: None
- Body of water: None
Lot
- Size: 0.30 Acres
- Dimensions: 167 x 75
- Features: Back Yard, Front Yard
Details
- Additional structures: None
- Parcel number: 18 272 11 047
- Other equipment: Dehumidifier
- Horse amenities: None
Construction
Type & style
- Home type: SingleFamily
- Architectural style: Contemporary
- Property subtype: Single Family Residence, Residential
Materials
- Frame
- Foundation: None
- Roof: Composition
Condition
- Resale
- New construction: No
- Year built: 2021
Utilities & green energy
- Electric: None
- Sewer: Public Sewer
- Water: Public
- Utilities for property: Cable Available, Electricity Available, Natural Gas Available, Phone Available, Sewer Available
Green energy
- Energy efficient items: None
- Energy generation: None
Community & neighborhood
Security
- Security features: Carbon Monoxide Detector(s), Smoke Detector(s)
Community
- Community features: None
Location
- Region: Atlanta
- Subdivision: Ashford Park
Other
Other facts
- Listing terms: Cash,Conventional
- Road surface type: Asphalt, Paved
Price history
| Date | Event | Price |
|---|---|---|
| 3/8/2024 | Sold | $1,325,000-5.3%$340/sqft |
Source: | ||
| 3/8/2024 | Listing removed | -- |
Source: FMLS GA #7314636 Report a problem | ||
| 3/7/2024 | Listed for rent | $7,500$2/sqft |
Source: FMLS GA #7314636 Report a problem | ||
| 2/20/2024 | Pending sale | $1,399,000$359/sqft |
Source: | ||
| 2/13/2024 | Listing removed | -- |
Source: FMLS GA #7314636 Report a problem | ||
Public tax history
Tax history is unavailable.
Neighborhood: Ashford Park
Nearby schools
GreatSchools rating
- 8/10Ashford Park Elementary SchoolGrades: PK-5Distance: 0.1 mi
- 8/10Chamblee Middle SchoolGrades: 6-8Distance: 1.8 mi
- 8/10Chamblee Charter High SchoolGrades: 9-12Distance: 1.9 mi
Schools provided by the listing agent
- Elementary: Ashford Park
- Middle: Chamblee
- High: Chamblee Charter
Source: FMLS GA. This data may not be complete. We recommend contacting the local school district to confirm school assignments for this home.
Get a cash offer in 3 minutes
Find out how much your home could sell for in as little as 3 minutes with a no-obligation cash offer.
Estimated market value$1,749,500
Get a cash offer in 3 minutes
Find out how much your home could sell for in as little as 3 minutes with a no-obligation cash offer.
Estimated market value
$1,749,500


