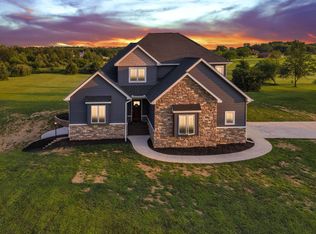Sold
$500,000
15430 Taylor Rd, Brooklyn, MI 49230
3beds
3,249sqft
Single Family Residence
Built in 1992
20 Acres Lot
$552,400 Zestimate®
$154/sqft
$2,738 Estimated rent
Home value
$552,400
$497,000 - $613,000
$2,738/mo
Zestimate® history
Loading...
Owner options
Explore your selling options
What's special
Welcome home to this amazing ranch home with 1840+ sq ft, 3 bedrooms and 3 full baths with tons of great features! A newer wood burning stove amid a soaring floor to ceiling stone back drop is the focal point of the living room with vaulted hardwood ceiling, a formal dining room bathed in natural lighting, spacious kitchen with tons of cabinets, center island and breakfast nook. Three large bedrooms on the main floor, including primary ensuite with full bath and large walk-in closet. Main floor laundry just off the 2 car attached garage. Mostly finished walk-out basement with wide open space just bursting with potential offers an additional 1800 sq of living space! Possibility for a 2nd kitchen, 4th bedroom, plus a full bath. Mature trees are scattered around the 20 acres of gently rolling hills and beautiful views! You don't want to miss the fabulous 40x60 pole barn with large 24 x 34 heated workshop with ventilation and air filtration. Come and see all the wonderful features this incredible home has to offer!
Zillow last checked: 8 hours ago
Listing updated: June 28, 2024 at 11:50am
Listed by:
BRYON GOUGH 517-745-5443,
EXP Realty
Bought with:
Cori Baumann, 6501445076
The Brokerage House
Source: MichRIC,MLS#: 23144258
Facts & features
Interior
Bedrooms & bathrooms
- Bedrooms: 3
- Bathrooms: 3
- Full bathrooms: 3
- Main level bedrooms: 3
Primary bedroom
- Level: Main
Bedroom 2
- Level: Main
Bedroom 3
- Level: Main
Primary bathroom
- Level: Main
Bathroom 2
- Level: Main
Dining room
- Level: Main
Family room
- Level: Main
Kitchen
- Level: Main
Laundry
- Level: Main
Other
- Level: Lower
Recreation
- Level: Lower
Heating
- Baseboard, Hot Water, Radiant
Appliances
- Included: Cooktop, Dishwasher, Microwave, Oven, Refrigerator, Water Softener Owned
- Laundry: In Hall, Main Level
Features
- Ceiling Fan(s), LP Tank Rented, Center Island
- Flooring: Carpet
- Windows: Insulated Windows, Bay/Bow, Garden Window, Window Treatments
- Basement: Full,Walk-Out Access
- Number of fireplaces: 1
- Fireplace features: Family Room, Wood Burning
Interior area
- Total structure area: 1,849
- Total interior livable area: 3,249 sqft
- Finished area below ground: 1,400
Property
Parking
- Total spaces: 2
- Parking features: Attached, Garage Door Opener
- Garage spaces: 2
Features
- Stories: 2
Lot
- Size: 20 Acres
- Dimensions: 908 x 960
- Features: Recreational, Rolling Hills
Details
- Parcel number: 000193445100102
- Zoning description: Residential
Construction
Type & style
- Home type: SingleFamily
- Architectural style: Ranch
- Property subtype: Single Family Residence
Materials
- Brick, Wood Siding
- Roof: Shingle
Condition
- New construction: No
- Year built: 1992
Utilities & green energy
- Gas: LP Tank Rented
- Sewer: Septic Tank
- Water: Well
Community & neighborhood
Location
- Region: Brooklyn
Other
Other facts
- Listing terms: Cash,VA Loan,Conventional
- Road surface type: Paved
Price history
| Date | Event | Price |
|---|---|---|
| 6/28/2024 | Sold | $500,000$154/sqft |
Source: | ||
| 5/22/2024 | Contingent | $500,000$154/sqft |
Source: | ||
| 5/8/2024 | Listed for sale | $500,000-1%$154/sqft |
Source: | ||
| 4/30/2024 | Contingent | $505,000$155/sqft |
Source: | ||
| 4/16/2024 | Price change | $505,000-1.9%$155/sqft |
Source: | ||
Public tax history
| Year | Property taxes | Tax assessment |
|---|---|---|
| 2025 | -- | $213,500 +4% |
| 2024 | -- | $205,300 +29.9% |
| 2021 | $3,273 | $158,100 +3.7% |
Find assessor info on the county website
Neighborhood: 49230
Nearby schools
GreatSchools rating
- 7/10Columbia Middle SchoolGrades: 3-6Distance: 3.4 mi
- 7/10Columbia Central High SchoolGrades: 7-12Distance: 1.2 mi
- NAColumbia Elementary SchoolGrades: PK-2Distance: 3.4 mi

Get pre-qualified for a loan
At Zillow Home Loans, we can pre-qualify you in as little as 5 minutes with no impact to your credit score.An equal housing lender. NMLS #10287.
