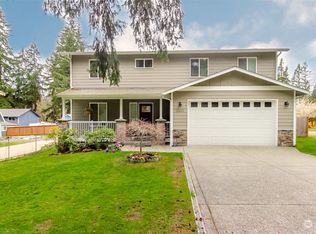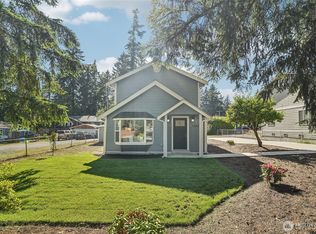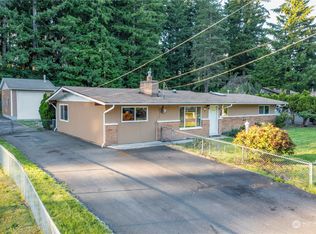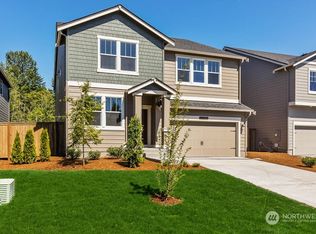Sold
Listed by:
Ben Clayton,
John L. Scott R.E.Tacoma North
Bought with: Real Broker LLC
$655,000
15433 SE 144th Place, Renton, WA 98059
3beds
1,150sqft
Single Family Residence
Built in 1963
10,720.12 Square Feet Lot
$651,000 Zestimate®
$570/sqft
$2,779 Estimated rent
Home value
$651,000
$599,000 - $710,000
$2,779/mo
Zestimate® history
Loading...
Owner options
Explore your selling options
What's special
Welcome home to your rambler in Maplewood Heights~Walk into your open floorplan that connects your living area, kitchen and dining space so you never have to miss a moment while entertaining~The kitchen boasts granite countertops and SS appliances,with a peninsula perfect for barstools and enjoying your breakfast~The primary bedroom is joined by 2 generous sized rooms, ideal for bedrooms or an office~In the bathroom you’ll find a double vanity and a linen closet located just outside the door~Open your french doors this summer to enjoy the expansive deck and all of this 10,000+ sq ft lot~a dedicated mud room w/ access to the garage&backyard help keep the mess out of the living area~Original hardwoods throughout~Easy access to MPV Hwy,405,167
Zillow last checked: 8 hours ago
Listing updated: July 17, 2025 at 04:04am
Offers reviewed: Jun 02
Listed by:
Ben Clayton,
John L. Scott R.E.Tacoma North
Bought with:
Amber Kelley, 23010479
Real Broker LLC
Source: NWMLS,MLS#: 2380923
Facts & features
Interior
Bedrooms & bathrooms
- Bedrooms: 3
- Bathrooms: 1
- Full bathrooms: 1
- Main level bathrooms: 1
- Main level bedrooms: 3
Primary bedroom
- Level: Main
Bedroom
- Level: Main
Bedroom
- Level: Main
Bathroom full
- Level: Main
Entry hall
- Level: Main
Kitchen with eating space
- Level: Main
Living room
- Level: Main
Heating
- Fireplace, Forced Air, Electric, Natural Gas
Cooling
- Central Air, Heat Pump
Appliances
- Included: Dishwasher(s), Dryer(s), Microwave(s), Refrigerator(s), Stove(s)/Range(s), Washer(s), Water Heater: Gas, Water Heater Location: Garage
Features
- Flooring: Ceramic Tile, Hardwood, Laminate, Carpet
- Doors: French Doors
- Windows: Double Pane/Storm Window
- Basement: None
- Number of fireplaces: 1
- Fireplace features: Main Level: 1, Fireplace
Interior area
- Total structure area: 1,150
- Total interior livable area: 1,150 sqft
Property
Parking
- Total spaces: 1
- Parking features: Driveway, Attached Garage, Off Street
- Attached garage spaces: 1
Features
- Levels: One
- Stories: 1
- Entry location: Main
- Patio & porch: Double Pane/Storm Window, Fireplace, French Doors, Water Heater
- Has view: Yes
- View description: Territorial
Lot
- Size: 10,720 sqft
- Features: Cul-De-Sac, Dead End Street, Paved, Deck, Fenced-Fully, Gas Available, Outbuildings
- Topography: Level
- Residential vegetation: Garden Space
Details
- Parcel number: 4324600060
- Special conditions: Standard
Construction
Type & style
- Home type: SingleFamily
- Property subtype: Single Family Residence
Materials
- Brick, Wood Siding
- Foundation: Poured Concrete
- Roof: Composition
Condition
- Good
- Year built: 1963
Utilities & green energy
- Electric: Company: PSE
- Sewer: Septic Tank, Company: Septic
- Water: Public, Company: KC Water District #90
Community & neighborhood
Location
- Region: Renton
- Subdivision: Highlands
Other
Other facts
- Listing terms: Cash Out,Conventional,FHA,USDA Loan,VA Loan
- Cumulative days on market: 5 days
Price history
| Date | Event | Price |
|---|---|---|
| 6/16/2025 | Sold | $655,000+1.6%$570/sqft |
Source: | ||
| 5/29/2025 | Pending sale | $644,495$560/sqft |
Source: | ||
| 5/25/2025 | Listed for sale | $644,495+47.1%$560/sqft |
Source: | ||
| 8/30/2019 | Sold | $438,000+3.1%$381/sqft |
Source: | ||
| 8/14/2019 | Pending sale | $425,000$370/sqft |
Source: CENTURY 21 North Homes Realty #1501835 Report a problem | ||
Public tax history
| Year | Property taxes | Tax assessment |
|---|---|---|
| 2024 | $6,391 +11.9% | $565,000 +18.2% |
| 2023 | $5,714 -0.1% | $478,000 -11.2% |
| 2022 | $5,719 +15.5% | $538,000 +36.9% |
Find assessor info on the county website
Neighborhood: East Renton Highlands
Nearby schools
GreatSchools rating
- 10/10Maplewood Heights Elementary SchoolGrades: K-5Distance: 0.9 mi
- 6/10Mcknight Middle SchoolGrades: 6-8Distance: 3.3 mi
- 6/10Hazen Senior High SchoolGrades: 9-12Distance: 2.1 mi

Get pre-qualified for a loan
At Zillow Home Loans, we can pre-qualify you in as little as 5 minutes with no impact to your credit score.An equal housing lender. NMLS #10287.
Sell for more on Zillow
Get a free Zillow Showcase℠ listing and you could sell for .
$651,000
2% more+ $13,020
With Zillow Showcase(estimated)
$664,020


