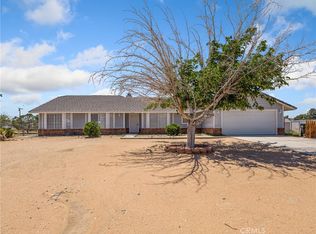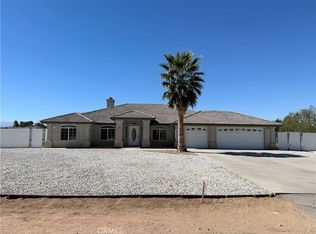BEAUTIFUL MAINTAINED HOME,BUILT IN 2004.ZONED FOR HORSES.THIS PROPERTY SITS ON 43,560 SQF WITH 2,282 SQF OF LIVING SPACE WITH RV PARKING,OPEN FLOOR PLAN.. THREES SPACIOUS BEDROOMS, PLUS A BONUS ROOM THAT CAN BE USED AS A 4RD BEDROOM,LIVING ROOM WITH A BAY WINDOW,INVITING KITCHEN WITH NICE CABINETS, PANTRY AND ISLAND THAT OPENS TO THE FAMILY ROOM,FIREPLACE FOR THOSE COLD DAYS.MASTER BEDROOM HAS A VERY SPACIOUS BATHROOM WITH TUB, SEPARATE SHOWER ,WALK-IN CLOSET.LAUDRY ROOM WITH LOTS OF STORAGE CABINETS.COVERED PATIO WITH A BUILT-IN BARBEQUE GRILL,3 CAR ATTACHED GARAGE.VERY CLOSE TO APPLE VALLEY COMMONS SHOPPING CENTER,CIVIC CENTER PARK AQUATIC CENTER,APPLE VALLEY GOLF,RESTAURANTS AND MUCH MORE.THIS PROPERTY HAS SO MUCH PONTENTIAL.IT WILL NOT LAST!
This property is off market, which means it's not currently listed for sale or rent on Zillow. This may be different from what's available on other websites or public sources.

