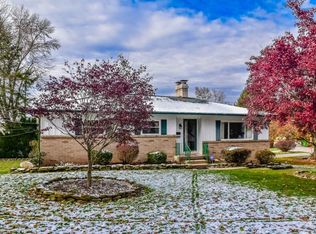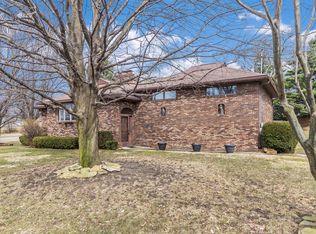Sold for $199,900
$199,900
1544 Amherst Rd NE, Massillon, OH 44646
2beds
1,204sqft
Single Family Residence
Built in 1947
0.32 Acres Lot
$201,100 Zestimate®
$166/sqft
$1,127 Estimated rent
Home value
$201,100
$175,000 - $231,000
$1,127/mo
Zestimate® history
Loading...
Owner options
Explore your selling options
What's special
Welcome to 1544 Amherst RD NE in the prestigious Charity Rotch! This beautifully updated ranch home seamlessly blends comfort and elegance. This residence boasts an open layout, perfect for both relaxation and entertaining. The heart of the home is the stunning kitchen, equipped with Quartz countertops and high-end cabinets that offer both style and functionality, ideal for culinary enthusiasts. The living area is bright and inviting, featuring a custom fireplace and large windows that let in natural light. LVT flooring throughout the main level with updated bathroom to include tub/shower combo, modern vanity and light fixture. The mud room/drop zone is so convenient leading out to the two car attached garage and large fenced in backyard, offering a serene escape, perfect for outdoor gatherings or privacy. The partially finished basement features a comfortable rec room with fireplace along with a laundry area and plenty of storage. With its modern upgrades and timeless appeal, this ranch home is a perfect blend of luxury and practicality, making it an ideal choice for enthusiastic buyers. Schedule your showing today as this one will not last!
Zillow last checked: 8 hours ago
Listing updated: October 02, 2025 at 11:34am
Listing Provided by:
Dayna Edwards 330-268-0876 daynaedwards@soldbydayna.com,
EXP Realty, LLC.
Bought with:
Rachel Hough, 2019005831
EXP Realty, LLC.
Source: MLS Now,MLS#: 5147055 Originating MLS: Akron Cleveland Association of REALTORS
Originating MLS: Akron Cleveland Association of REALTORS
Facts & features
Interior
Bedrooms & bathrooms
- Bedrooms: 2
- Bathrooms: 1
- Full bathrooms: 1
- Main level bathrooms: 1
- Main level bedrooms: 2
Primary bedroom
- Description: Flooring: Luxury Vinyl Tile
- Level: First
- Dimensions: 12.00 x 12.00
Bedroom
- Description: Flooring: Luxury Vinyl Tile
- Level: First
- Dimensions: 11.00 x 8.00
Bathroom
- Description: Flooring: Luxury Vinyl Tile
- Level: First
- Dimensions: 5 x 9
Dining room
- Description: Flooring: Luxury Vinyl Tile
- Level: First
- Dimensions: 8.00 x 12.00
Kitchen
- Description: Flooring: Luxury Vinyl Tile
- Level: First
- Dimensions: 9.00 x 12.00
Living room
- Description: Flooring: Luxury Vinyl Tile
- Level: First
- Dimensions: 20.00 x 13.00
Mud room
- Description: Flooring: Carpet
- Level: First
- Dimensions: 11 x 17
Recreation
- Description: Flooring: Carpet
- Level: Basement
- Dimensions: 13.00 x 2.00
Heating
- Forced Air, Gas
Cooling
- Central Air
Appliances
- Included: Dishwasher, Microwave, Range, Refrigerator
- Laundry: In Basement
Features
- Basement: Full,Partially Finished
- Number of fireplaces: 2
Interior area
- Total structure area: 1,204
- Total interior livable area: 1,204 sqft
- Finished area above ground: 1,204
Property
Parking
- Total spaces: 2
- Parking features: Attached, Garage, Paved
- Attached garage spaces: 2
Features
- Levels: One
- Stories: 1
- Fencing: Fenced,Privacy
Lot
- Size: 0.32 Acres
- Features: Other
Details
- Parcel number: 00611741
Construction
Type & style
- Home type: SingleFamily
- Architectural style: Ranch
- Property subtype: Single Family Residence
Materials
- Vinyl Siding
- Roof: Asphalt,Fiberglass
Condition
- Year built: 1947
Utilities & green energy
- Sewer: Public Sewer
- Water: Public
Community & neighborhood
Location
- Region: Massillon
- Subdivision: Charity Rotc
Other
Other facts
- Listing terms: Cash,Contract,FHA,VA Loan
Price history
| Date | Event | Price |
|---|---|---|
| 10/2/2025 | Sold | $199,900$166/sqft |
Source: | ||
| 8/22/2025 | Pending sale | $199,900$166/sqft |
Source: | ||
| 8/19/2025 | Price change | $199,900-4.8%$166/sqft |
Source: | ||
| 8/9/2025 | Listed for sale | $210,000+70.7%$174/sqft |
Source: | ||
| 8/18/2022 | Sold | $123,000$102/sqft |
Source: Public Record Report a problem | ||
Public tax history
| Year | Property taxes | Tax assessment |
|---|---|---|
| 2024 | $2,351 +15.4% | $51,530 +29.3% |
| 2023 | $2,038 +38.6% | $39,840 +6.5% |
| 2022 | $1,470 -1.6% | $37,420 |
Find assessor info on the county website
Neighborhood: 44646
Nearby schools
GreatSchools rating
- 8/10Whittier Elementary SchoolGrades: K-3Distance: 0.3 mi
- 4/10Massillon Junior High SchoolGrades: 7-8Distance: 3.1 mi
- 4/10Washington High SchoolGrades: 9-12Distance: 1.8 mi
Schools provided by the listing agent
- District: Massillon CSD - 7609
Source: MLS Now. This data may not be complete. We recommend contacting the local school district to confirm school assignments for this home.
Get a cash offer in 3 minutes
Find out how much your home could sell for in as little as 3 minutes with a no-obligation cash offer.
Estimated market value$201,100
Get a cash offer in 3 minutes
Find out how much your home could sell for in as little as 3 minutes with a no-obligation cash offer.
Estimated market value
$201,100

