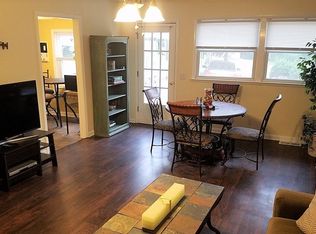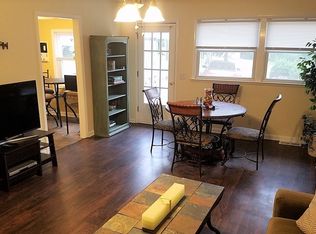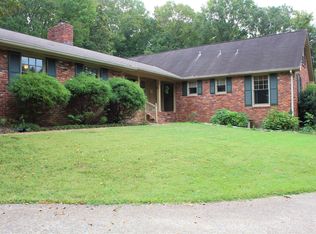Fully Furnished, 2BR/2BA, monthly rental in very convenient Hendersonville location. Newly remodeled with comfortable, cozy decor and spacious 1,000 SF with everything you need for temporary housing. Washer/dryer on premises and available upon request. Handicap accessible, ground-level entrance. Covered parking. Easy access to Veterans Blvd. All utilities, lawncare & internet provided. Minimum 1 month lease term with deposit and first months rent to move in. Pets considered with owner approva
This property is off market, which means it's not currently listed for sale or rent on Zillow. This may be different from what's available on other websites or public sources.


