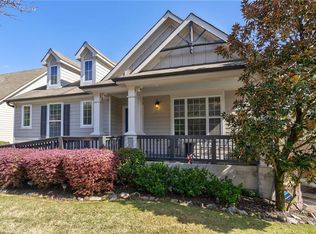Beautiful 3 Bedroom, 2.5 Bath Home In Sought-After West Highlands! Open Floorplan Features high vaulted ceilings on the main level. Chef's Kitchen w/ stainless steel appliances and eat-in dining area. Spacious Family Rm w/ Gas Fireplace. Upper Level features a Spacious Master Bedroom w/ trey ceilings. Master spa bath w/ double vanity, separate shower and soaking tub. Secondary bedrooms are spacious w/ ample closet space. 1 Full bath in hall. 1 Car Garage. Convenient To Shopping, Restaurants & Park! Don't Miss This Wonderful Home! Agent: Arvis Sullivan
This property is off market, which means it's not currently listed for sale or rent on Zillow. This may be different from what's available on other websites or public sources.
