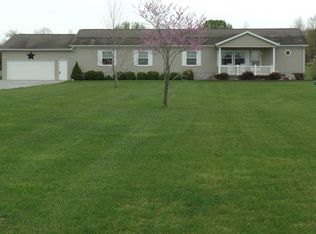Closed
$295,900
1544 Feazel Rd, Harrisburg, IL 62946
3beds
2,416sqft
Single Family Residence
Built in 2003
8.04 Acres Lot
$260,700 Zestimate®
$122/sqft
$2,155 Estimated rent
Home value
$260,700
Estimated sales range
Not available
$2,155/mo
Zestimate® history
Loading...
Owner options
Explore your selling options
What's special
8 Acres-Stocked Pond-3 BR/2BA Home-Multiple Outbuildings Enjoy peaceful country living just minutes from town! This well-maintained 3-bedroom, 2-bath home sits on 8 acres and offers incredible amenities. The spacious great room features a cozy fireplace and new flooring. AC/Heat updated in 2018. The 3-car attached garage includes built-in cabinets for extra storage. The property features: Stocked pond with boat dock 20 x 40 pole barn with covered porch, concrete floor and power 30 x 30 pole barn for storage or workshop Small shed with power, AC, and bunkbeds-perfect as a kids' retreat or man cave Covered BBQ patio-ideal for entertaining This is a rare opportunity to enjoy country life-all within a shbuort drive to town!
Zillow last checked: 8 hours ago
Listing updated: February 04, 2026 at 02:26pm
Listing courtesy of:
Randall Gates 618-525-3032,
OZMENT REAL ESTATE
Bought with:
AMY MUNSELL
ALL IN ONE REAL ESTATE CO
Source: MRED as distributed by MLS GRID,MLS#: EB458713
Facts & features
Interior
Bedrooms & bathrooms
- Bedrooms: 3
- Bathrooms: 2
- Full bathrooms: 2
Primary bedroom
- Features: Flooring (Carpet), Bathroom (Full)
- Level: Main
- Area: 247 Square Feet
- Dimensions: 13x19
Bedroom 2
- Features: Flooring (Carpet)
- Level: Main
- Area: 120 Square Feet
- Dimensions: 10x12
Bedroom 3
- Features: Flooring (Laminate)
- Level: Main
- Area: 228 Square Feet
- Dimensions: 12x19
Great room
- Features: Flooring (Laminate)
- Area: 945 Square Feet
- Dimensions: 27x35
Kitchen
- Features: Kitchen (Island), Flooring (Laminate)
- Level: Main
- Area: 400 Square Feet
- Dimensions: 20x20
Laundry
- Features: Flooring (Tile)
- Level: Main
- Area: 198 Square Feet
- Dimensions: 11x18
Heating
- Electric, Forced Air
Cooling
- Central Air
Appliances
- Included: Dishwasher, Disposal, Microwave, Range, Refrigerator, Gas Water Heater
Features
- Basement: Egress Window
- Has fireplace: Yes
- Fireplace features: Gas Log
Interior area
- Total interior livable area: 2,416 sqft
Property
Parking
- Total spaces: 3
- Parking features: Garage Door Opener, Yes, Attached, Garage
- Attached garage spaces: 3
- Has uncovered spaces: Yes
Features
- Patio & porch: Porch
- Waterfront features: Pond
Lot
- Size: 8.04 Acres
- Features: Level, Wooded
Details
- Additional structures: Boat Dock
- Parcel number: 06119511
Construction
Type & style
- Home type: SingleFamily
- Architectural style: Ranch
- Property subtype: Single Family Residence
Condition
- New construction: No
- Year built: 2003
Utilities & green energy
- Sewer: Septic Tank
- Water: Public
Green energy
- Energy efficient items: Water Heater
Community & neighborhood
Location
- Region: Harrisburg
- Subdivision: None
Other
Other facts
- Listing terms: VA
Price history
| Date | Event | Price |
|---|---|---|
| 8/28/2025 | Sold | $295,900+6.1%$122/sqft |
Source: | ||
| 8/5/2025 | Pending sale | $279,000$115/sqft |
Source: | ||
| 7/11/2025 | Contingent | $279,000$115/sqft |
Source: | ||
| 7/8/2025 | Listed for sale | $279,000+59.4%$115/sqft |
Source: | ||
| 11/26/2019 | Sold | $175,000-10.2%$72/sqft |
Source: Public Record Report a problem | ||
Public tax history
| Year | Property taxes | Tax assessment |
|---|---|---|
| 2023 | $3,917 +3.1% | $61,123 +6.1% |
| 2022 | $3,800 -4.9% | $57,620 |
| 2021 | $3,997 +2.5% | $57,620 |
Find assessor info on the county website
Neighborhood: 62946
Nearby schools
GreatSchools rating
- NAWest Side Primary SchoolGrades: K-2Distance: 2.5 mi
- 7/10Harrisburg Middle SchoolGrades: 6-8Distance: 0.9 mi
- 2/10Harrisburg High SchoolGrades: 9-12Distance: 2.1 mi
Schools provided by the listing agent
- Elementary: Harrisburg
- Middle: Harrisburg
- High: Harrisburg
Source: MRED as distributed by MLS GRID. This data may not be complete. We recommend contacting the local school district to confirm school assignments for this home.
Get pre-qualified for a loan
At Zillow Home Loans, we can pre-qualify you in as little as 5 minutes with no impact to your credit score.An equal housing lender. NMLS #10287.
