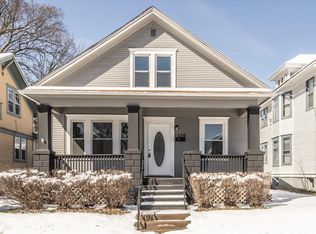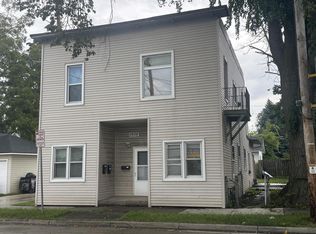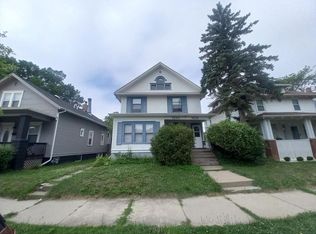Closed
$163,847
1544 Flett AVENUE, Racine, WI 53405
3beds
1,230sqft
Single Family Residence
Built in 1912
3,049.2 Square Feet Lot
$168,700 Zestimate®
$133/sqft
$1,622 Estimated rent
Home value
$168,700
$152,000 - $189,000
$1,622/mo
Zestimate® history
Loading...
Owner options
Explore your selling options
What's special
This charming 3-bedroom, 1-bath home features new flooring throughout, a spacious living and dining room, and beautiful wood ceiling mouldings. Enjoy the comfort of a new HVAC system, water heater, refrigerator, and stove.Relax outside on the huge covered front porch or in the fully fenced backyard. Perfect for pets, kids, or summer gatherings Full of character and move-in ready
Zillow last checked: 8 hours ago
Listing updated: September 25, 2025 at 02:44am
Listed by:
Christian Garcia 262-344-2934,
SynerG Realty LLC
Bought with:
Eduardo Reynoso
Source: WIREX MLS,MLS#: 1928989 Originating MLS: Metro MLS
Originating MLS: Metro MLS
Facts & features
Interior
Bedrooms & bathrooms
- Bedrooms: 3
- Bathrooms: 1
- Full bathrooms: 1
Primary bedroom
- Level: Upper
- Area: 182
- Dimensions: 13 x 14
Bedroom 2
- Level: Upper
- Area: 182
- Dimensions: 13 x 14
Bedroom 3
- Level: Upper
- Area: 110
- Dimensions: 10 x 11
Bathroom
- Features: Shower Over Tub
Dining room
- Level: Main
- Area: 187
- Dimensions: 11 x 17
Kitchen
- Level: Main
- Area: 160
- Dimensions: 10 x 16
Living room
- Level: Main
- Area: 312
- Dimensions: 13 x 24
Heating
- Natural Gas
Cooling
- Central Air
Appliances
- Included: Range, Refrigerator
Features
- High Speed Internet
- Basement: Full,Partially Finished
Interior area
- Total structure area: 1,230
- Total interior livable area: 1,230 sqft
Property
Parking
- Parking features: No Garage, 1 Space
Features
- Levels: Two
- Stories: 2
- Fencing: Fenced Yard
Lot
- Size: 3,049 sqft
- Dimensions: 40 x 80
- Features: Sidewalks
Details
- Parcel number: 09487000
- Zoning: Res
- Special conditions: Arms Length
Construction
Type & style
- Home type: SingleFamily
- Architectural style: Prairie/Craftsman
- Property subtype: Single Family Residence
Materials
- Wood Siding
Condition
- 21+ Years
- New construction: No
- Year built: 1912
Utilities & green energy
- Sewer: Public Sewer
- Water: Public
- Utilities for property: Cable Available
Community & neighborhood
Location
- Region: Racine
- Municipality: Racine
Price history
| Date | Event | Price |
|---|---|---|
| 9/24/2025 | Sold | $163,847-0.6%$133/sqft |
Source: | ||
| 8/23/2025 | Contingent | $164,900$134/sqft |
Source: | ||
| 8/17/2025 | Price change | $164,900-2.9%$134/sqft |
Source: | ||
| 7/31/2025 | Listed for sale | $169,900-1.8%$138/sqft |
Source: | ||
| 5/30/2025 | Listing removed | $173,000$141/sqft |
Source: | ||
Public tax history
| Year | Property taxes | Tax assessment |
|---|---|---|
| 2024 | $3,326 +5.5% | $136,200 +10.7% |
| 2023 | $3,154 +9.6% | $123,000 +9.8% |
| 2022 | $2,879 -2.4% | $112,000 +9.8% |
Find assessor info on the county website
Neighborhood: 53405
Nearby schools
GreatSchools rating
- 2/10Knapp Elementary SchoolGrades: PK-5Distance: 0.2 mi
- 1/10Mitchell Elementary SchoolGrades: PK-8Distance: 0.9 mi
- 5/10Park High SchoolGrades: 9-12Distance: 0.5 mi
Schools provided by the listing agent
- Elementary: Knapp
- Middle: Mitchell
- High: Park
- District: Racine
Source: WIREX MLS. This data may not be complete. We recommend contacting the local school district to confirm school assignments for this home.
Get pre-qualified for a loan
At Zillow Home Loans, we can pre-qualify you in as little as 5 minutes with no impact to your credit score.An equal housing lender. NMLS #10287.
Sell for more on Zillow
Get a Zillow Showcase℠ listing at no additional cost and you could sell for .
$168,700
2% more+$3,374
With Zillow Showcase(estimated)$172,074


