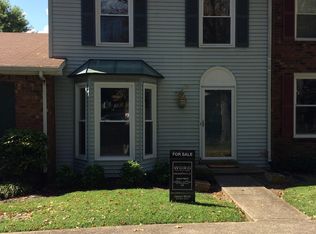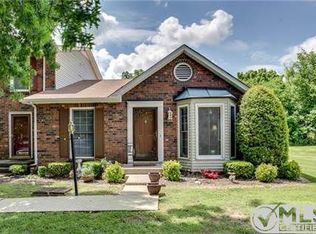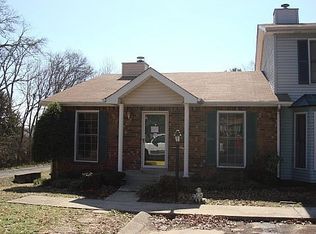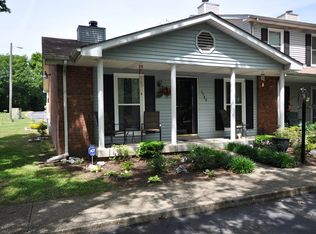Closed
$258,500
1544 Lewis Rd, Madison, TN 37115
2beds
1,240sqft
Townhouse, Residential, Condominium
Built in 1986
871.2 Square Feet Lot
$262,500 Zestimate®
$208/sqft
$1,757 Estimated rent
Home value
$262,500
$247,000 - $276,000
$1,757/mo
Zestimate® history
Loading...
Owner options
Explore your selling options
What's special
Stunning two bedroom, two-and-a-half bath townhome condo. Features include beautiful hard surface floors, ample storage, and a secluded backyard perfect for pets. Enjoy a spacious master bedroom, along with the convenience of a washer/dryer, plus all kitchen appliances. A perfect outdoor deck for entertaining and relaxing. Don’t miss this opportunity to make this your new home.
Zillow last checked: 8 hours ago
Listing updated: April 05, 2024 at 12:18pm
Listing Provided by:
Jessica A. Sullivan 615-428-2770,
RE/MAX Choice Properties
Bought with:
Emily DeForge, 353729
The Ashton Real Estate Group of RE/MAX Advantage
Source: RealTracs MLS as distributed by MLS GRID,MLS#: 2620768
Facts & features
Interior
Bedrooms & bathrooms
- Bedrooms: 2
- Bathrooms: 3
- Full bathrooms: 2
- 1/2 bathrooms: 1
Bedroom 1
- Features: Full Bath
- Level: Full Bath
- Area: 195 Square Feet
- Dimensions: 15x13
Bedroom 2
- Features: Bath
- Level: Bath
- Area: 132 Square Feet
- Dimensions: 12x11
Kitchen
- Features: Eat-in Kitchen
- Level: Eat-in Kitchen
- Area: 180 Square Feet
- Dimensions: 18x10
Heating
- Electric
Cooling
- Central Air, Electric
Appliances
- Included: Dishwasher, Dryer, Microwave, Refrigerator, Washer, Electric Oven
Features
- Flooring: Laminate
- Basement: Crawl Space
- Has fireplace: No
- Fireplace features: Wood Burning
- Common walls with other units/homes: 2+ Common Walls
Interior area
- Total structure area: 1,240
- Total interior livable area: 1,240 sqft
- Finished area above ground: 1,240
Property
Features
- Levels: Two
- Stories: 2
- Patio & porch: Deck
Lot
- Size: 871.20 sqft
- Dimensions: 20 x 47
Details
- Parcel number: 051100A11500CO
- Special conditions: Standard
Construction
Type & style
- Home type: Townhouse
- Property subtype: Townhouse, Residential, Condominium
- Attached to another structure: Yes
Materials
- Brick, Vinyl Siding
- Roof: Asphalt
Condition
- New construction: No
- Year built: 1986
Utilities & green energy
- Sewer: Public Sewer
- Water: Public
- Utilities for property: Electricity Available, Water Available
Community & neighborhood
Security
- Security features: Smoke Detector(s)
Location
- Region: Madison
- Subdivision: Oakland Trace
HOA & financial
HOA
- Has HOA: Yes
- HOA fee: $194 monthly
- Services included: Maintenance Structure, Maintenance Grounds, Trash
- Second HOA fee: $250 one time
Price history
| Date | Event | Price |
|---|---|---|
| 4/2/2024 | Sold | $258,500+3.4%$208/sqft |
Source: | ||
| 3/3/2024 | Pending sale | $250,000$202/sqft |
Source: | ||
| 2/19/2024 | Listed for sale | $250,000+31.9%$202/sqft |
Source: | ||
| 3/24/2021 | Listing removed | -- |
Source: Owner Report a problem | ||
| 10/22/2019 | Sold | $189,500-2.8%$153/sqft |
Source: Public Record Report a problem | ||
Public tax history
| Year | Property taxes | Tax assessment |
|---|---|---|
| 2025 | -- | $64,475 +39.6% |
| 2024 | $1,503 | $46,175 |
| 2023 | $1,503 | $46,175 |
Find assessor info on the county website
Neighborhood: 37115
Nearby schools
GreatSchools rating
- 4/10Chadwell Elementary SchoolGrades: PK-5Distance: 1 mi
- 4/10Jere Baxter Middle SchoolGrades: 6-8Distance: 1.9 mi
- 3/10Maplewood Comp High SchoolGrades: 9-12Distance: 1.1 mi
Schools provided by the listing agent
- Elementary: Chadwell Elementary
- Middle: Neely's Bend Middle
- High: Hunters Lane Comp High School
Source: RealTracs MLS as distributed by MLS GRID. This data may not be complete. We recommend contacting the local school district to confirm school assignments for this home.
Get a cash offer in 3 minutes
Find out how much your home could sell for in as little as 3 minutes with a no-obligation cash offer.
Estimated market value$262,500
Get a cash offer in 3 minutes
Find out how much your home could sell for in as little as 3 minutes with a no-obligation cash offer.
Estimated market value
$262,500



