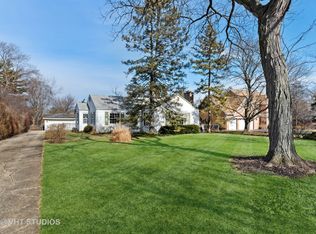Closed
$885,000
1544 Longvalley Rd, Glenview, IL 60025
6beds
--sqft
Single Family Residence
Built in 1957
0.5 Acres Lot
$3,396,500 Zestimate®
$--/sqft
$5,330 Estimated rent
Home value
$3,396,500
$3.23M - $3.57M
$5,330/mo
Zestimate® history
Loading...
Owner options
Explore your selling options
What's special
This HIGHLY DESIRABLE half acre lot is available with a 6 bedroom home in the perfect location to raise your family. A close distance to downtown Glenview, the train station, the library, and restaurants, this beautiful brick house offers an amazing space for your kids to grow up in. Enjoy your bucket list backyard: A park-like expanse with gazebo seating in your private gardens. The 5 bed 3.5 bath interior is illuminated by an abundance of natural light. You will enjoy the enormous hardwood floored living room conveniently centered between the kitchen and front room. Walk downstairs and th basement 600+ sq ft with immediate backyard access, bathroom, den- this finished basement will be the home of countless movie nights, play-dates, and more. If you want space done in style, this gorgeous home on an unforgettable plot of land is for you. Schedule a tour and come experience the natural beauty today!
Zillow last checked: 8 hours ago
Listing updated: January 11, 2025 at 08:53am
Listing courtesy of:
Timothy Nimrod 847-724-7851,
Nimrod Realty Group, Inc.,
Alice Nimrod,
Nimrod Realty Group, Inc.
Bought with:
Non Member
NON MEMBER
Source: MRED as distributed by MLS GRID,MLS#: 12041290
Facts & features
Interior
Bedrooms & bathrooms
- Bedrooms: 6
- Bathrooms: 4
- Full bathrooms: 3
- 1/2 bathrooms: 1
Primary bedroom
- Features: Flooring (Hardwood)
- Level: Main
- Area: 224 Square Feet
- Dimensions: 14X16
Bedroom 2
- Features: Flooring (Hardwood)
- Level: Main
- Area: 132 Square Feet
- Dimensions: 12X11
Bedroom 3
- Features: Flooring (Hardwood)
- Level: Main
- Area: 132 Square Feet
- Dimensions: 12X11
Bedroom 4
- Features: Flooring (Carpet)
- Level: Second
- Area: 252 Square Feet
- Dimensions: 21X12
Bedroom 5
- Features: Flooring (Hardwood)
- Level: Second
- Area: 120 Square Feet
- Dimensions: 10X12
Bedroom 6
- Features: Flooring (Hardwood)
- Level: Second
- Area: 156 Square Feet
- Dimensions: 13X12
Dining room
- Features: Flooring (Hardwood)
- Level: Main
- Area: 126 Square Feet
- Dimensions: 14X9
Family room
- Features: Flooring (Hardwood)
- Level: Main
- Area: 182 Square Feet
- Dimensions: 14X13
Kitchen
- Features: Flooring (Ceramic Tile)
- Level: Main
- Area: 168 Square Feet
- Dimensions: 14X12
Laundry
- Level: Basement
- Area: 144 Square Feet
- Dimensions: 12X12
Living room
- Features: Flooring (Hardwood)
- Level: Main
- Area: 288 Square Feet
- Dimensions: 18X16
Recreation room
- Features: Flooring (Ceramic Tile)
- Level: Basement
- Area: 425 Square Feet
- Dimensions: 25X17
Heating
- Natural Gas, Forced Air
Cooling
- Central Air
Appliances
- Included: Range, Dishwasher, Refrigerator, Washer, Dryer
Features
- Basement: Finished,Full
- Attic: Unfinished
Interior area
- Total structure area: 0
Property
Parking
- Total spaces: 2
- Parking features: Asphalt, On Site, Garage Owned, Attached, Garage
- Attached garage spaces: 2
Accessibility
- Accessibility features: No Disability Access
Features
- Stories: 2
Lot
- Size: 0.50 Acres
- Dimensions: 90 X 251 X 236 X 91
- Features: Irregular Lot
Details
- Parcel number: 10071030200000
- Special conditions: None
Construction
Type & style
- Home type: SingleFamily
- Property subtype: Single Family Residence
Materials
- Brick
- Roof: Asphalt
Condition
- New construction: No
- Year built: 1957
Utilities & green energy
- Electric: Circuit Breakers, 200+ Amp Service
- Sewer: Public Sewer
- Water: Public
Community & neighborhood
Location
- Region: Glenview
- Subdivision: Golf Acres
HOA & financial
HOA
- Has HOA: Yes
- HOA fee: $50 annually
- Services included: None
Other
Other facts
- Listing terms: Cash
- Ownership: Fee Simple
Price history
| Date | Event | Price |
|---|---|---|
| 9/14/2025 | Listing removed | $3,695,000 |
Source: | ||
| 6/2/2025 | Listing removed | $4,800 |
Source: MRED as distributed by MLS GRID #12374466 Report a problem | ||
| 5/24/2025 | Listed for rent | $4,800 |
Source: MRED as distributed by MLS GRID #12374466 Report a problem | ||
| 4/12/2025 | Listed for sale | $3,695,000+317.5% |
Source: | ||
| 1/8/2025 | Sold | $885,000-4.3% |
Source: | ||
Public tax history
| Year | Property taxes | Tax assessment |
|---|---|---|
| 2023 | $15,221 +3.2% | $75,000 |
| 2022 | $14,754 +4.3% | $75,000 +19% |
| 2021 | $14,143 -3.7% | $63,018 |
Find assessor info on the county website
Neighborhood: 60025
Nearby schools
GreatSchools rating
- NALyon Elementary SchoolGrades: PK-2Distance: 1 mi
- 8/10Springman Middle SchoolGrades: 6-8Distance: 1.4 mi
- 9/10Glenbrook South High SchoolGrades: 9-12Distance: 3.3 mi
Schools provided by the listing agent
- District: 34
Source: MRED as distributed by MLS GRID. This data may not be complete. We recommend contacting the local school district to confirm school assignments for this home.
Get a cash offer in 3 minutes
Find out how much your home could sell for in as little as 3 minutes with a no-obligation cash offer.
Estimated market value$3,396,500
Get a cash offer in 3 minutes
Find out how much your home could sell for in as little as 3 minutes with a no-obligation cash offer.
Estimated market value
$3,396,500
