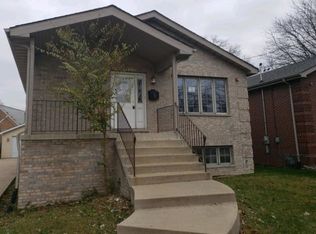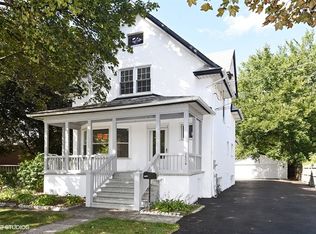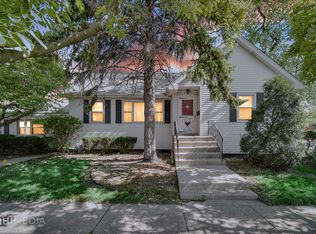Closed
$435,000
1544 N Wolf Rd, Berkeley, IL 60163
4beds
3,100sqft
Single Family Residence
Built in 2006
7,653.49 Square Feet Lot
$445,400 Zestimate®
$140/sqft
$3,925 Estimated rent
Home value
$445,400
$401,000 - $494,000
$3,925/mo
Zestimate® history
Loading...
Owner options
Explore your selling options
What's special
Reduced to sell! Better than new! This all brick home has been completely updated with new everything! The entire eat-in kitchen has been remodeled. This includes new shaker cabinetry with island and coffee bar/buffet, new stainless steel appliances, new range hood, new sink, new quartz and granite counters, subway tile backsplash and new light fixtures. Enjoy the newly refinished hardwood flooring throughout the main level that elevates this modern open floor plan with vaulted ceilings and recessed can lighting throughout. This home boasts a lovely large open living room/dining room combo space for entertaining and conversation. Four large bedrooms and three full bathrooms. The primary bedroom includes an ensuite bathroom with a walk-in closest and another double door closet. This home offers a rarely found English Basement that incorporates a fourth bedroom and full bathroom. The 9ft ceilings, large windows, recessed lighting, and fireplace give this enormous space limitless uses including the possibilities of a second kitchen, bar, home theater, exercise room, home office/business center, or EVEN A SEPARATE APARTMENT WITH INCOME POTENTIAL. Outdoor space includes a raised deck off the kitchen's sliding glass doors, fenced backyard green space, expansive concrete driveway, and 2.5 car garage.
Zillow last checked: 8 hours ago
Listing updated: August 18, 2025 at 03:02pm
Listing courtesy of:
Kris Maranda, CNC 630-699-2211,
@properties Christie's International Real Estate,
Jennie Stec 708-846-2818,
@properties Christie's International Real Estate
Bought with:
Nia Sawyer, ABR,SFR
EXIT Strategy Realty
Source: MRED as distributed by MLS GRID,MLS#: 12394318
Facts & features
Interior
Bedrooms & bathrooms
- Bedrooms: 4
- Bathrooms: 3
- Full bathrooms: 3
Primary bedroom
- Features: Flooring (Hardwood), Bathroom (Full)
- Level: Main
- Area: 182 Square Feet
- Dimensions: 13X14
Bedroom 2
- Features: Flooring (Hardwood)
- Level: Main
- Area: 156 Square Feet
- Dimensions: 13X12
Bedroom 3
- Features: Flooring (Hardwood)
- Level: Main
- Area: 143 Square Feet
- Dimensions: 13X11
Bedroom 4
- Features: Flooring (Ceramic Tile)
- Level: Basement
- Area: 182 Square Feet
- Dimensions: 14X13
Bonus room
- Features: Flooring (Ceramic Tile)
- Level: Basement
- Area: 325 Square Feet
- Dimensions: 25X13
Dining room
- Features: Flooring (Hardwood)
- Level: Main
- Dimensions: COMBO
Kitchen
- Features: Kitchen (Eating Area-Table Space, Updated Kitchen), Flooring (Hardwood)
- Level: Main
- Area: 273 Square Feet
- Dimensions: 21X13
Laundry
- Features: Flooring (Ceramic Tile)
- Level: Basement
- Area: 63 Square Feet
- Dimensions: 9X7
Living room
- Features: Flooring (Hardwood)
- Level: Main
- Area: 325 Square Feet
- Dimensions: 25X13
Recreation room
- Features: Flooring (Ceramic Tile)
- Level: Basement
- Area: 729 Square Feet
- Dimensions: 27X27
Heating
- Natural Gas, Forced Air
Cooling
- Central Air
Appliances
- Included: Range, Dishwasher, Refrigerator, Freezer, Disposal, Stainless Steel Appliance(s), Range Hood
Features
- Cathedral Ceiling(s), 1st Floor Bedroom, 1st Floor Full Bath, Walk-In Closet(s), Open Floorplan, Dining Combo
- Flooring: Hardwood
- Windows: Screens
- Basement: Finished,Egress Window,9 ft + pour,Rec/Family Area,Daylight
- Number of fireplaces: 1
- Fireplace features: Gas Log, Gas Starter, Heatilator, Basement
Interior area
- Total structure area: 3,100
- Total interior livable area: 3,100 sqft
Property
Parking
- Total spaces: 2
- Parking features: Concrete, Garage Door Opener, On Site, Garage Owned, Detached, Garage
- Garage spaces: 2
- Has uncovered spaces: Yes
Accessibility
- Accessibility features: No Disability Access
Features
- Patio & porch: Deck
Lot
- Size: 7,653 sqft
Details
- Parcel number: 15072150830000
- Special conditions: None
Construction
Type & style
- Home type: SingleFamily
- Architectural style: Ranch
- Property subtype: Single Family Residence
Materials
- Brick
- Foundation: Concrete Perimeter
- Roof: Asphalt
Condition
- New construction: No
- Year built: 2006
- Major remodel year: 2025
Utilities & green energy
- Electric: Circuit Breakers, 200+ Amp Service
- Sewer: Public Sewer
- Water: Lake Michigan, Public
Community & neighborhood
Location
- Region: Berkeley
Other
Other facts
- Listing terms: Conventional
- Ownership: Fee Simple
Price history
| Date | Event | Price |
|---|---|---|
| 8/4/2025 | Sold | $435,000-3.3%$140/sqft |
Source: | ||
| 6/22/2025 | Contingent | $449,900$145/sqft |
Source: | ||
| 6/16/2025 | Price change | $449,900-8.2%$145/sqft |
Source: | ||
| 6/3/2025 | Price change | $489,900-2%$158/sqft |
Source: | ||
| 5/9/2025 | Listed for sale | $499,900+25.3%$161/sqft |
Source: | ||
Public tax history
| Year | Property taxes | Tax assessment |
|---|---|---|
| 2023 | $13,709 +31.5% | $36,999 +55.9% |
| 2022 | $10,425 +0.3% | $23,728 |
| 2021 | $10,392 +6% | $23,728 |
Find assessor info on the county website
Neighborhood: 60163
Nearby schools
GreatSchools rating
- 2/10Sunnyside Elementary SchoolGrades: 3-5Distance: 0.3 mi
- 3/10Macarthur Middle SchoolGrades: 6-8Distance: 0.3 mi
- 2/10Proviso West High SchoolGrades: 9-12Distance: 1.3 mi
Schools provided by the listing agent
- Elementary: Sunnyside Elementary School
- Middle: Macarthur Middle School
- High: Proviso West High School
- District: 87
Source: MRED as distributed by MLS GRID. This data may not be complete. We recommend contacting the local school district to confirm school assignments for this home.
Get a cash offer in 3 minutes
Find out how much your home could sell for in as little as 3 minutes with a no-obligation cash offer.
Estimated market value
$445,400


