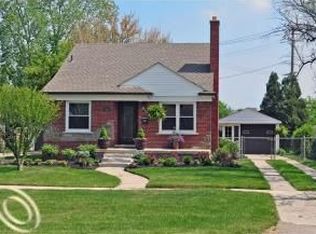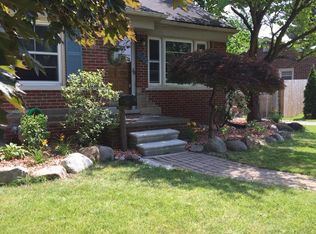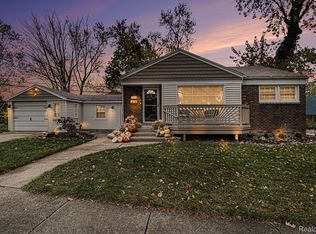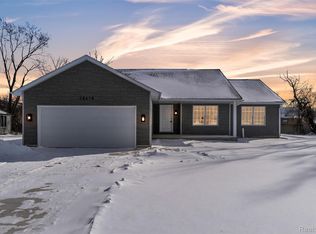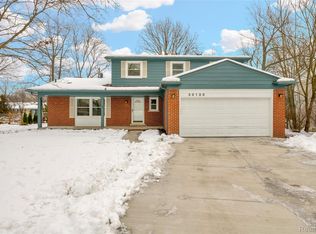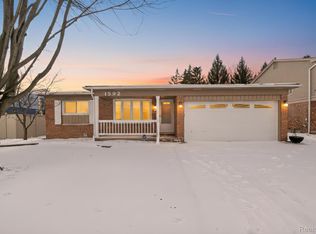Introducing an exceptional opportunity to own this completely updated ranch in one of Birmingham’s most desirable neighborhoods. Thoughtfully renovated from top to bottom, this turn-key residence blends modern design with everyday comfort, offering a bright and open layout filled with natural light. Inside, enjoy all-new flooring, contemporary light fixtures, and stylish new doors throughout. The brand-new kitchen is a true centerpiece, featuring sleek cabinetry, beautiful quartz countertops with a custom backsplash, and new stainless steel appliances—perfect for both daily living and entertaining. Each bathroom has been fully updated with elegant ceramic tile flooring and showers, new vanities, and refined finishes that elevate the home’s modern feel. Recent improvements include a new roof and extensive interior upgrades that provide peace of mind and long-term value. Outside, enjoy the added privacy and convenience of a stylish steel dual-swing driveway gate with remote control access, creating both security and a strong first impression. Perfectly situated in a quiet residential setting, this home is just moments from the Woodward Corridor, Whole Foods, Somerset Collection, and award-winning Birmingham Schools. You’re also within easy reach of top-rated restaurants, boutique shopping, and everything the area has to offer. Immediate occupancy is available, making this a rare move-in-ready opportunity in a highly sought-after location. Welcome Home!
For sale
$499,900
1544 Sheffield Rd, Birmingham, MI 48009
3beds
2,370sqft
Est.:
Single Family Residence
Built in 1960
5,662.8 Square Feet Lot
$-- Zestimate®
$211/sqft
$-- HOA
What's special
Contemporary light fixturesRefined finishesNew vanitiesNew roofBrand-new kitchenAll-new flooringStylish new doors throughout
- 6 days |
- 2,625 |
- 66 |
Zillow last checked: 8 hours ago
Listing updated: January 24, 2026 at 06:08am
Listed by:
Sheel Sohal 248-249-3122,
KW Domain 248-590-0800,
Maggie Shisha 248-252-1580,
Max Broock Realtors
Source: Realcomp II,MLS#: 20251061334
Tour with a local agent
Facts & features
Interior
Bedrooms & bathrooms
- Bedrooms: 3
- Bathrooms: 3
- Full bathrooms: 2
- 1/2 bathrooms: 1
Primary bedroom
- Level: Entry
- Area: 154
- Dimensions: 11 X 14
Bedroom
- Level: Entry
- Area: 110
- Dimensions: 10 X 11
Bedroom
- Level: Entry
- Area: 99
- Dimensions: 11 X 9
Other
- Level: Basement
Other
- Level: Entry
Other
- Level: Entry
Game room
- Level: Basement
- Area: 100
- Dimensions: 10 X 10
Kitchen
- Level: Entry
- Area: 143
- Dimensions: 13 X 11
Laundry
- Level: Basement
- Area: 160
- Dimensions: 8 X 20
Living room
- Level: Entry
- Area: 300
- Dimensions: 15 X 20
Other
- Level: Basement
- Area: 100
- Dimensions: 10 X 10
Heating
- Forced Air, Natural Gas
Cooling
- Central Air
Appliances
- Included: Dishwasher, Dryer, Free Standing Gas Range, Free Standing Refrigerator, Stainless Steel Appliances, Washer
Features
- Basement: Finished
- Has fireplace: No
Interior area
- Total interior livable area: 2,370 sqft
- Finished area above ground: 1,200
- Finished area below ground: 1,170
Property
Parking
- Total spaces: 2
- Parking features: Two Car Garage, Detached
- Garage spaces: 2
Features
- Levels: One
- Stories: 1
- Entry location: GroundLevel
- Patio & porch: Patio, Porch
- Exterior features: Lighting
- Pool features: None
Lot
- Size: 5,662.8 Square Feet
- Dimensions: 50 x 111.77
Details
- Parcel number: 2031383002
- Special conditions: Short Sale No,Standard
Construction
Type & style
- Home type: SingleFamily
- Architectural style: Ranch
- Property subtype: Single Family Residence
Materials
- Brick
- Foundation: Basement, Poured
- Roof: Asphalt
Condition
- New construction: No
- Year built: 1960
Utilities & green energy
- Sewer: Public Sewer
- Water: Other
Community & HOA
Community
- Subdivision: EXCEPT/NORTHEASTERLY 3 FEET
HOA
- Has HOA: No
Location
- Region: Birmingham
Financial & listing details
- Price per square foot: $211/sqft
- Tax assessed value: $178,690
- Annual tax amount: $6,817
- Date on market: 1/19/2026
- Cumulative days on market: 6 days
- Listing agreement: Exclusive Right To Sell
- Listing terms: Cash,Conventional,FHA,Va Loan
Estimated market value
Not available
Estimated sales range
Not available
$3,162/mo
Price history
Price history
| Date | Event | Price |
|---|---|---|
| 1/19/2026 | Listed for sale | $499,900$211/sqft |
Source: | ||
| 12/17/2025 | Listing removed | $499,900$211/sqft |
Source: | ||
| 10/26/2025 | Price change | $499,900-6.5%$211/sqft |
Source: | ||
| 10/23/2025 | Price change | $534,900+7%$226/sqft |
Source: | ||
| 10/19/2025 | Pending sale | $499,900$211/sqft |
Source: | ||
Public tax history
Public tax history
| Year | Property taxes | Tax assessment |
|---|---|---|
| 2024 | $6,381 +7.3% | $178,320 +8% |
| 2023 | $5,949 +16.2% | $165,070 +7.1% |
| 2022 | $5,117 -11.5% | $154,190 +5.3% |
Find assessor info on the county website
BuyAbility℠ payment
Est. payment
$2,671/mo
Principal & interest
$1938
Property taxes
$558
Home insurance
$175
Climate risks
Neighborhood: 48009
Nearby schools
GreatSchools rating
- 8/10Pembroke Elementary SchoolGrades: K-5Distance: 1.6 mi
- 9/10Derby Middle SchoolGrades: 6-8Distance: 1.4 mi
- 8/10Ernest W. Seaholm High SchoolGrades: 9-12Distance: 2.3 mi
