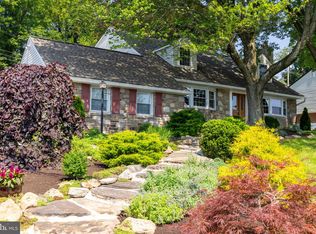What a wonderful opportunity to own a home in the Brentwood Manor section of Abington Township. Rarely does a home become available in such an appealing neighborhood. Once you enter into the foyer you will be pleased to find a open floor plan popular for todays life style! Large eat in Kitchen has plenty of counter space, cabinets, and granite counter tops. The Living/Dining Room setting features a sliding glass doors that leads outside to a private rear setting.This cozy patio will allow for a quiet dinner or just relaxing! All while enjoying the view of your rear garden with stone retaining wall! The 2nd floor offers 4 bedrooms and 2 full bathrooms. A Master Bedroom with ensuite and an abundance of closet space. Down the hall is another large bedroom that boasts a vaulted ceiling with wood beams. The possibilities are endless maybe an office,studio or den, you decided. Two additional bedrooms and a full hall bath complete this level. The Lower level offers large family room with lots of built ins, stone fireplace, side entrance into the one car garage and spacious laundry/storage area with powder room.With some TLC and updating this home will be ready for you to take advantage of all the area has to offer. Close to Whole Foods, Trader Joes,Target, Abington Art Center, Abington Hospital,Penn State Abington, Abington Library, Shopping, Dining, Entertainment and the regional rail stations with easy access to Center City and the Airport. The Award-winning Abington School District is also plus of living in the Township. Come see this lovely home and make it yours!! 2019-11-19
This property is off market, which means it's not currently listed for sale or rent on Zillow. This may be different from what's available on other websites or public sources.


