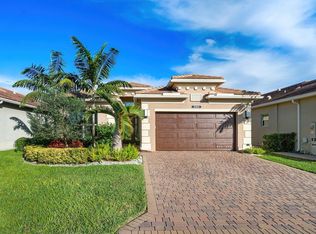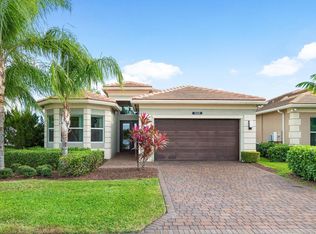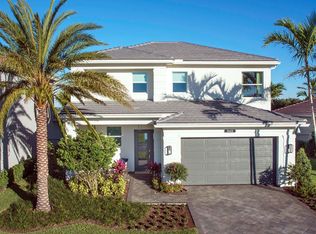Sold for $835,000
$835,000
15440 Blue River Road, Delray Beach, FL 33446
2beds
2,000sqft
Single Family Residence
Built in 2020
5,611 Square Feet Lot
$828,800 Zestimate®
$418/sqft
$5,818 Estimated rent
Home value
$828,800
$738,000 - $928,000
$5,818/mo
Zestimate® history
Loading...
Owner options
Explore your selling options
What's special
Built in 2020 w/FULL STORM PROTECTION - IMPACT WINDOWS & DOORS, WHOLE-HOME GENERATOR. This CBS home has 2 bedrooms, 2 bathrooms and a Flex space. Built on a Private Lot and located in Delray Beach's sought-after DAKOTA community. Perfectly situated at the end of the street, ensuring maximum privacy. No neighbors to one side and no through traffic. No Carpeting, Spacious bedrooms, optional third bedroom/den or office. The open floor plan includes a state-of-the-art island kitchen with 42'' shaker-style cabinetry, granite countertops, & SS appliances, seamlessly connecting to a Great Room. The primary suite offers a private retreat w/dual walk-in closets and a luxurious bathroom w/dual vanities and a frameless shower. Expansive patio offering breathtaking lake views. Residents enjoy access to Dakota's resort-style amenities, including tennis courts, a basketball court, a swimming pool, and a fitness center, all within a securely gated community. Located just minutes from Delray Marketplace, A-Rated Schools, Pristine Beaches, and Top Dining destinations, this home is a premier choice for those seeking a lifestyle of comfort and prestige in one of Delray's most desirable communities.
Zillow last checked: 8 hours ago
Listing updated: July 18, 2025 at 03:49am
Listed by:
Patti Koedatich 917-922-9449,
Illustrated Properties LLC (Co
Bought with:
Frankelley Nunez
Realty ONE Group Innovation
Source: BeachesMLS,MLS#: RX-11092686 Originating MLS: Beaches MLS
Originating MLS: Beaches MLS
Facts & features
Interior
Bedrooms & bathrooms
- Bedrooms: 2
- Bathrooms: 3
- Full bathrooms: 2
- 1/2 bathrooms: 1
Primary bedroom
- Level: M
- Area: 238 Square Feet
- Dimensions: 14 x 17
Bedroom 2
- Level: M
- Area: 144 Square Feet
- Dimensions: 12 x 12
Bedroom 3
- Level: M
- Area: 144 Square Feet
- Dimensions: 12 x 12
Dining room
- Level: M
- Area: 143 Square Feet
- Dimensions: 11 x 13
Kitchen
- Level: M
- Area: 156 Square Feet
- Dimensions: 12 x 13
Living room
- Level: M
- Area: 270 Square Feet
- Dimensions: 18 x 15
Other
- Description: Garage wih 10' ceiling
- Level: M
- Area: 361 Square Feet
- Dimensions: 19 x 19
Other
- Description: Foyer with coffered ceiling
- Level: M
- Area: 182 Square Feet
- Dimensions: 13 x 14
Patio
- Description: 10' ceiling
- Level: M
- Area: 425 Square Feet
- Dimensions: 25 x 17
Heating
- Central
Cooling
- Central Air
Appliances
- Included: Dishwasher, Dryer, Microwave, Electric Range, Washer, Electric Water Heater
- Laundry: Inside, Laundry Closet
Features
- Built-in Features, Closet Cabinets, Entry Lvl Lvng Area, Kitchen Island, Pantry, Walk-In Closet(s)
- Flooring: Ceramic Tile
- Windows: Impact Glass, Impact Glass (Complete)
Interior area
- Total structure area: 2,747
- Total interior livable area: 2,000 sqft
Property
Parking
- Total spaces: 2
- Parking features: Garage - Attached, Auto Garage Open
- Attached garage spaces: 2
Features
- Stories: 1
- Patio & porch: Covered Patio
- Exterior features: Auto Sprinkler, Room for Pool
- Pool features: Community
- Has view: Yes
- View description: Lake
- Has water view: Yes
- Water view: Lake
- Waterfront features: Lake Front
Lot
- Size: 5,611 sqft
- Features: < 1/4 Acre
Details
- Parcel number: 00424619100003140
- Zoning: AGR-PU
- Other equipment: Generator
Construction
Type & style
- Home type: SingleFamily
- Architectural style: Contemporary
- Property subtype: Single Family Residence
Materials
- CBS
- Roof: Concrete
Condition
- Resale
- New construction: No
- Year built: 2020
Details
- Builder model: Dakota Atlantic Grande
Utilities & green energy
- Sewer: Public Sewer
- Water: Public
Community & neighborhood
Security
- Security features: Gated with Guard
Community
- Community features: Basketball, Bike - Jog, Clubhouse, Community Room, Fitness Center, Game Room, Lobby, Manager on Site, Pickleball, Picnic Area, Tennis Court(s), Whirlpool, No Membership Avail, Gated
Location
- Region: Delray Beach
- Subdivision: Dakota
HOA & financial
HOA
- Has HOA: Yes
- HOA fee: $468 monthly
- Services included: Common Areas, Maintenance Grounds, Management Fees, Security, Trash
Other fees
- Application fee: $150
Other
Other facts
- Listing terms: Cash,Conventional
Price history
| Date | Event | Price |
|---|---|---|
| 7/18/2025 | Sold | $835,000-7.1%$418/sqft |
Source: | ||
| 6/13/2025 | Pending sale | $899,000$450/sqft |
Source: | ||
| 6/10/2025 | Contingent | $899,000$450/sqft |
Source: Illustrated Properties #R11092686 Report a problem | ||
| 5/21/2025 | Listed for sale | $899,000$450/sqft |
Source: | ||
| 12/14/2024 | Listing removed | $899,000$450/sqft |
Source: Illustrated Properties #R10999124 Report a problem | ||
Public tax history
| Year | Property taxes | Tax assessment |
|---|---|---|
| 2024 | $14,188 +17.5% | $844,292 +44.7% |
| 2023 | $12,072 +16.2% | $583,584 +10% |
| 2022 | $10,391 +18.4% | $530,531 +10% |
Find assessor info on the county website
Neighborhood: 33446
Nearby schools
GreatSchools rating
- 10/10Sunrise Park Elementary SchoolGrades: PK-5Distance: 4.4 mi
- 8/10Eagles Landing Middle SchoolGrades: 6-8Distance: 4.5 mi
- 5/10Olympic Heights Community High SchoolGrades: PK,9-12Distance: 5.2 mi
Schools provided by the listing agent
- Middle: Eagles Landing Middle School
- High: Olympic Heights Community High
Source: BeachesMLS. This data may not be complete. We recommend contacting the local school district to confirm school assignments for this home.
Get a cash offer in 3 minutes
Find out how much your home could sell for in as little as 3 minutes with a no-obligation cash offer.
Estimated market value$828,800
Get a cash offer in 3 minutes
Find out how much your home could sell for in as little as 3 minutes with a no-obligation cash offer.
Estimated market value
$828,800


