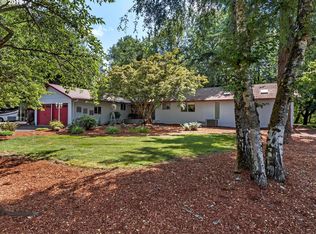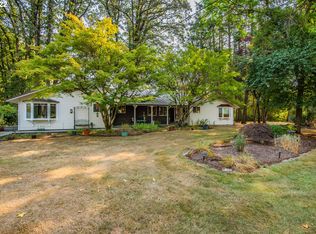Sold
$685,000
15441 S Union Mills Rd, Mulino, OR 97042
3beds
1,755sqft
Residential, Single Family Residence, Manufactured Home
Built in 1992
1.96 Acres Lot
$684,900 Zestimate®
$390/sqft
$2,258 Estimated rent
Home value
$684,900
$651,000 - $719,000
$2,258/mo
Zestimate® history
Loading...
Owner options
Explore your selling options
What's special
Welcome to your own private retreat tucked away down a long driveway on 1.96 acres with Milk Creek frontage! 30x60 fully insulated shop with roll up door, concrete floor, electrical & attached storage room. 24x60 covered parking for RV's, boats and toys. Gardener's paradise with multiple garden areas, an array of fruit trees all thoughtfully placed for easy maintenance and enjoyment. Entertain on the massive wrap around deck or relax in the hot tub with the serenity of the creek as your very own backdrop. Quality updates throughout the home. Open concept floor plan with lots of natural light. 3 bedrooms, 2 bathrooms, vaulted living room, dining space & family room with cozy pellet stove. Kitchen features hickory cabinets, Quartz counters & island with eating bar. Newer interior paint & flooring throughout. Enjoy the completely remodeled primary bath with walk-in rain shower, dual sinks & high-end finishes. Large laundry room with plenty of storage & new washer & dryer to stay. This is a one of a kind property surrounded by mature landscaping, well thought out gardening spaces and the beauty of Milk Creek. This property includes 2 tax lots for potential future development & an LLC already in place for your own small business possibilities! Pride of ownership shines here!
Zillow last checked: 8 hours ago
Listing updated: February 20, 2026 at 08:01am
Listed by:
Jeanie Lovell jeanie@lovellandhall.com,
Lovell & Hall Real Estate Partners
Bought with:
DeAnn Willison, 980100034
MORE Realty
Source: RMLS (OR),MLS#: 458890546
Facts & features
Interior
Bedrooms & bathrooms
- Bedrooms: 3
- Bathrooms: 2
- Full bathrooms: 2
- Main level bathrooms: 2
Primary bedroom
- Features: Ceiling Fan, Walkin Closet, Wallto Wall Carpet
- Level: Main
- Area: 208
- Dimensions: 16 x 13
Bedroom 2
- Features: Wallto Wall Carpet
- Level: Main
- Area: 110
- Dimensions: 10 x 11
Bedroom 3
- Features: Wallto Wall Carpet
- Level: Main
- Area: 110
- Dimensions: 10 x 11
Dining room
- Features: Laminate Flooring
- Level: Main
- Area: 144
- Dimensions: 12 x 12
Family room
- Features: Ceiling Fan, Skylight, Laminate Flooring
- Level: Main
- Area: 247
- Dimensions: 19 x 13
Kitchen
- Features: Eat Bar, Island, Quartz
- Level: Main
- Area: 144
- Width: 12
Living room
- Features: Pellet Stove, Laminate Flooring
- Level: Main
- Area: 169
- Dimensions: 13 x 13
Heating
- Forced Air
Cooling
- Heat Pump
Appliances
- Included: Dishwasher, Free-Standing Range, Free-Standing Refrigerator, Microwave, Plumbed For Ice Maker, Stainless Steel Appliance(s), Washer/Dryer, Electric Water Heater
- Laundry: Laundry Room
Features
- Ceiling Fan(s), Quartz, Vaulted Ceiling(s), Pantry, Eat Bar, Kitchen Island, Walk-In Closet(s), Storage, Tile
- Flooring: Laminate, Wall to Wall Carpet, Concrete
- Windows: Vinyl Frames, Skylight(s)
- Basement: Crawl Space
- Number of fireplaces: 1
- Fireplace features: Pellet Stove
Interior area
- Total structure area: 1,755
- Total interior livable area: 1,755 sqft
Property
Parking
- Total spaces: 4
- Parking features: Carport, RV Access/Parking, RV Boat Storage, Detached
- Garage spaces: 4
- Has carport: Yes
Features
- Levels: One
- Stories: 1
- Patio & porch: Covered Deck, Porch
- Exterior features: Fire Pit, Garden, Raised Beds, RV Hookup, Yard
- Has spa: Yes
- Spa features: Free Standing Hot Tub
- Fencing: Fenced
- Has view: Yes
- View description: Creek/Stream, Territorial, Trees/Woods
- Has water view: Yes
- Water view: Creek/Stream
- Waterfront features: Creek
- Body of water: Milk Creek
Lot
- Size: 1.96 Acres
- Features: Level, Trees, Acres 1 to 3
Details
- Additional structures: RVHookup, RVBoatStorage, WorkshopRVBoatStorage, Storage
- Additional parcels included: 01036890
- Parcel number: 01036907
- Zoning: RRFF5
Construction
Type & style
- Home type: MobileManufactured
- Property subtype: Residential, Single Family Residence, Manufactured Home
Materials
- Concrete, Metal Siding, Cement Siding, Lap Siding
- Foundation: Block
- Roof: Composition
Condition
- Resale
- New construction: No
- Year built: 1992
Utilities & green energy
- Electric: 220 Volts
- Sewer: Standard Septic
- Water: Well
Community & neighborhood
Security
- Security features: Security Gate, Security System Owned
Location
- Region: Mulino
Other
Other facts
- Listing terms: Cash,Conventional,VA Loan
- Road surface type: Paved
Price history
| Date | Event | Price |
|---|---|---|
| 2/20/2026 | Sold | $685,000-4.2%$390/sqft |
Source: | ||
| 1/28/2026 | Pending sale | $715,000$407/sqft |
Source: | ||
| 1/17/2026 | Listed for sale | $715,000+14.4%$407/sqft |
Source: | ||
| 12/1/2023 | Sold | $624,900$356/sqft |
Source: | ||
| 11/3/2023 | Pending sale | $624,900$356/sqft |
Source: | ||
Public tax history
| Year | Property taxes | Tax assessment |
|---|---|---|
| 2025 | $2,969 +3.3% | $219,418 +3% |
| 2024 | $2,874 +16.3% | $213,028 +3% |
| 2023 | $2,472 +3% | $206,824 +3% |
Find assessor info on the county website
Neighborhood: 97042
Nearby schools
GreatSchools rating
- 4/10Mulino Elementary SchoolGrades: K-5Distance: 2.3 mi
- 7/10Molalla River Middle SchoolGrades: 6-8Distance: 3.7 mi
- 6/10Molalla High SchoolGrades: 9-12Distance: 3.1 mi
Schools provided by the listing agent
- Elementary: Mulino
- Middle: Molalla River
- High: Molalla
Source: RMLS (OR). This data may not be complete. We recommend contacting the local school district to confirm school assignments for this home.
Get a cash offer in 3 minutes
Find out how much your home could sell for in as little as 3 minutes with a no-obligation cash offer.
Estimated market value$684,900
Get a cash offer in 3 minutes
Find out how much your home could sell for in as little as 3 minutes with a no-obligation cash offer.
Estimated market value
$684,900

