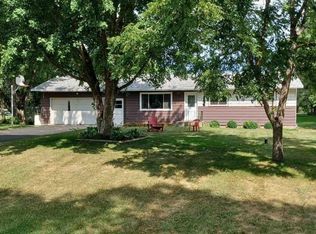Closed
$325,000
15448 241st St, Cold Spring, MN 56320
4beds
2,400sqft
Single Family Residence
Built in 1976
0.86 Acres Lot
$334,300 Zestimate®
$135/sqft
$3,611 Estimated rent
Home value
$334,300
Estimated sales range
Not available
$3,611/mo
Zestimate® history
Loading...
Owner options
Explore your selling options
What's special
All the space and extra's you've been searching for are found in this one of a kind home. Not your typical split level, this home has an amazing great room addition that walks out to the backyard. Once used as a home daycare, this would make a great flex space for a home business, or use it as a gathering space like it is now! Three bedrooms are tucked upstairs, with a full bathroom, and there is an additional main floor bedroom by the great room. Notice the ample amount of closet and storage space throughout the home. You will love the yard space! A huge fenced in yard, plus plenty of patio space and 2 storage sheds! The three stall detached garage is big enough for all your toys and the concrete driveway and parking pads complete the outside!
Zillow last checked: 8 hours ago
Listing updated: June 21, 2025 at 11:25pm
Listed by:
Ann Riesner 320-248-8144,
Central MN Realty LLC
Bought with:
Peter Trinh
RE/MAX Advantage Plus
Source: NorthstarMLS as distributed by MLS GRID,MLS#: 6520206
Facts & features
Interior
Bedrooms & bathrooms
- Bedrooms: 4
- Bathrooms: 2
- Full bathrooms: 1
- 3/4 bathrooms: 1
Bedroom 1
- Level: Main
- Area: 276 Square Feet
- Dimensions: 23x12
Bedroom 2
- Level: Upper
- Area: 103.5 Square Feet
- Dimensions: 11.5x9
Bedroom 3
- Level: Upper
- Area: 132.25 Square Feet
- Dimensions: 11.5x11.5
Bedroom 4
- Level: Upper
- Area: 149.5 Square Feet
- Dimensions: 11.5x13
Bathroom
- Level: Upper
- Area: 40 Square Feet
- Dimensions: 8x5
Bathroom
- Level: Lower
- Area: 48 Square Feet
- Dimensions: 8x6
Family room
- Level: Lower
- Area: 120 Square Feet
- Dimensions: 10x12
Great room
- Level: Main
- Area: 529 Square Feet
- Dimensions: 23x23
Kitchen
- Level: Lower
- Area: 180.5 Square Feet
- Dimensions: 9.5x19
Heating
- Baseboard
Cooling
- Window Unit(s)
Appliances
- Included: Dishwasher, Dryer, Electric Water Heater, Exhaust Fan, Microwave, Range, Refrigerator, Stainless Steel Appliance(s), Washer
Features
- Basement: Finished,Full
- Has fireplace: No
Interior area
- Total structure area: 2,400
- Total interior livable area: 2,400 sqft
- Finished area above ground: 1,632
- Finished area below ground: 768
Property
Parking
- Total spaces: 3
- Parking features: Detached, Concrete
- Garage spaces: 3
- Details: Garage Dimensions (24x36)
Accessibility
- Accessibility features: None
Features
- Levels: Three Level Split
- Fencing: Chain Link,Full
Lot
- Size: 0.86 Acres
- Dimensions: 150 x 150 x 250 x 250
- Features: Irregular Lot
Details
- Additional structures: Other, Storage Shed
- Foundation area: 1632
- Parcel number: 36242870001
- Zoning description: Residential-Single Family
Construction
Type & style
- Home type: SingleFamily
- Property subtype: Single Family Residence
Materials
- Metal Siding, Block, Other
- Roof: Age Over 8 Years,Asphalt
Condition
- Age of Property: 49
- New construction: No
- Year built: 1976
Utilities & green energy
- Electric: Circuit Breakers
- Gas: Electric
- Sewer: Private Sewer
- Water: Well
Community & neighborhood
Location
- Region: Cold Spring
- Subdivision: Green Meadows 3
HOA & financial
HOA
- Has HOA: No
Price history
| Date | Event | Price |
|---|---|---|
| 6/14/2024 | Sold | $325,000+3.2%$135/sqft |
Source: | ||
| 5/14/2024 | Pending sale | $315,000$131/sqft |
Source: | ||
| 4/26/2024 | Price change | $315,000-3.1%$131/sqft |
Source: | ||
| 4/19/2024 | Listed for sale | $325,000$135/sqft |
Source: | ||
Public tax history
| Year | Property taxes | Tax assessment |
|---|---|---|
| 2024 | $2,282 -0.2% | $247,300 +0.3% |
| 2023 | $2,286 +9.7% | $246,500 +21.2% |
| 2022 | $2,084 | $203,400 |
Find assessor info on the county website
Neighborhood: 56320
Nearby schools
GreatSchools rating
- 6/10Cold Spring Elementary SchoolGrades: PK-5Distance: 0.5 mi
- 2/10Rocori AlcGrades: 7-12Distance: 0.6 mi
- 7/10Rocori Middle SchoolGrades: 6-8Distance: 0.6 mi
Get a cash offer in 3 minutes
Find out how much your home could sell for in as little as 3 minutes with a no-obligation cash offer.
Estimated market value$334,300
Get a cash offer in 3 minutes
Find out how much your home could sell for in as little as 3 minutes with a no-obligation cash offer.
Estimated market value
$334,300
