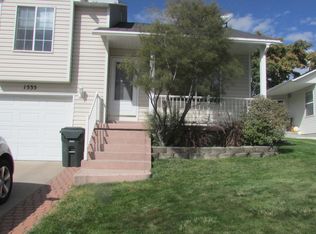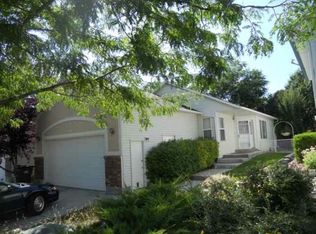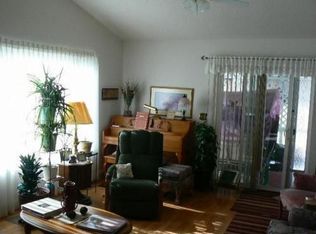Incredible Home Available In Highland Area! This 3 bedroom 2 bathroom home features a spacious living room with gorgeous hardwood flooring. The fully equipped kitchen has all the necessary appliances and ample cabinet and countertop space, making cooking and quick clean up a breeze. You'll love the primary bedroom that boasts its own private en suite bathroom and walk-in closet! Enjoy the convenience of a double car garage; perfect for additional storage and year-round vehicle protection. Not to mention, this home is beautifully located near Highland Golf Course and Sister City Park. Don't miss out on this one-of-a-kind home! This property is also pet negotiable based on animal information and additional rent/deposit! Double Car Garage Gas Forced Air Heating Housing Assistance Accepted Lvp (Luxury Vinyl Plank) Floors Visit Our Website Rentfivestar.Com Washer And Dryer Hookups
This property is off market, which means it's not currently listed for sale or rent on Zillow. This may be different from what's available on other websites or public sources.


