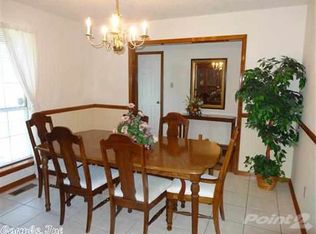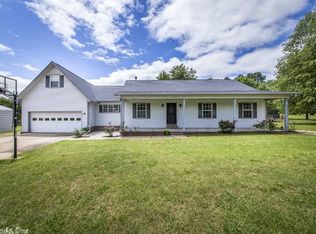Priced below appraisal! This home is solid but needs some interior updates. New vinyl windows, new fencing (inside property lines), and new guttering. Big open plan with corner fireplace and insert. Screened porch and 10x18 storage building. Roof is only about 7 years old. See associated documents for info and recent appraisal.
This property is off market, which means it's not currently listed for sale or rent on Zillow. This may be different from what's available on other websites or public sources.


