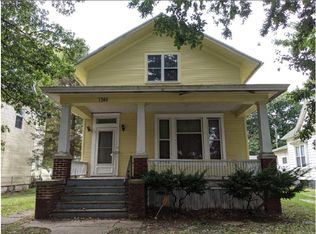Newer vinyl siding, roof, furnace and most windows. Updated main floor, refinished floors and painted walls gas fireplace, entertaiment shelf built in stays.. Huge hardwood floored bedrooms. Walk up attic with its own furnace could easily be converted to huge office or master bedroom loft. Fenced yard and large open porches front and rear.
This property is off market, which means it's not currently listed for sale or rent on Zillow. This may be different from what's available on other websites or public sources.
