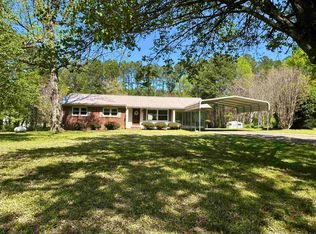Sold for $149,000 on 08/25/25
$149,000
1545 Post Office Rd, Michie, TN 38357
2beds
864sqft
Single Family Residence
Built in 2012
5 Acres Lot
$147,900 Zestimate®
$172/sqft
$1,010 Estimated rent
Home value
$147,900
Estimated sales range
Not available
$1,010/mo
Zestimate® history
Loading...
Owner options
Explore your selling options
What's special
The Tennessee River is calling your name or is it the one and only Pickwick Dragway?!? You get BOTH!! 10 miles to the Tennessee River, Pickwick State Park & campground, or a whopping 3 miles to the drag strip! Did I mention Tennessee's Famous Top O' The River Restuarant?? Here it is YOUR own Cabin in the Woods on 5 ACRES!!! METAL roof, Gated and circle driveway, storage building, workshop w/ covered parking for ALL your toys! Walk inside this quaint newly remodeled home that features NEW HVAC, NEW solid surface countertops, NEW LVP flooring, NEW paint, NEW fixtures, etc... You'll just have to see it!! Priced at only $119,900!!! Call today for your private showing!!!
Zillow last checked: 8 hours ago
Listing updated: June 18, 2024 at 05:37am
Listed by:
Shirley McKee,
Coldwell Banker McKee Realty
Bought with:
Shirley McKee, 231777
Coldwell Banker McKee Realty
Source: CWTAR,MLS#: 240533
Facts & features
Interior
Bedrooms & bathrooms
- Bedrooms: 2
- Bathrooms: 1
- Full bathrooms: 1
Primary bedroom
- Level: Main
- Area: 90
- Dimensions: 10 x 9
Bedroom
- Level: Main
- Area: 90
- Dimensions: 10 x 9
Bedroom
- Description: Bedroom 3 Level: -
Kitchen
- Level: Main
- Area: 120
- Dimensions: 12 x 10
Heating
- Forced Air
Cooling
- Ceiling Fan(s), Central Air, Electric
Appliances
- Included: Electric Water Heater, Water Heater
- Laundry: Washer Hookup
Features
- Eat-in Kitchen, Single Vanity, Tub Shower Combo
- Flooring: Luxury Vinyl
- Basement: Crawl Space
Interior area
- Total structure area: 864
- Total interior livable area: 864 sqft
Property
Parking
- Total spaces: 2
Features
- Levels: One
- Patio & porch: Covered, Deck, Front Porch, Rear Porch
- Exterior features: Rain Gutters
- Pool features: None
- Fencing: Wire
Lot
- Size: 5 Acres
- Dimensions: 5
Details
- Additional structures: Storage
- Parcel number: 00613
- Special conditions: Real Estate Owned
Construction
Type & style
- Home type: SingleFamily
- Property subtype: Single Family Residence
Materials
- Wood Siding
- Roof: Metal
Condition
- false
- New construction: No
- Year built: 2012
Utilities & green energy
- Sewer: Septic Tank
- Water: Public
Community & neighborhood
Security
- Security features: Smoke Detector(s)
Location
- Region: Michie
- Subdivision: None
HOA & financial
HOA
- Has HOA: No
Other
Other facts
- Listing terms: Conventional,FHA,VA Loan
- Road surface type: Paved
Price history
| Date | Event | Price |
|---|---|---|
| 8/25/2025 | Sold | $149,000+14.6%$172/sqft |
Source: Public Record Report a problem | ||
| 3/22/2024 | Sold | $130,000+102.3%$150/sqft |
Source: | ||
| 10/6/2022 | Sold | $64,267-1.1%$74/sqft |
Source: Public Record Report a problem | ||
| 7/12/2018 | Sold | $65,000$75/sqft |
Source: Public Record Report a problem | ||
Public tax history
| Year | Property taxes | Tax assessment |
|---|---|---|
| 2025 | $336 | $21,275 |
| 2024 | $336 +7.2% | $21,275 +7.2% |
| 2023 | $313 | $19,850 |
Find assessor info on the county website
Neighborhood: 38357
Nearby schools
GreatSchools rating
- 6/10Michie Elementary SchoolGrades: PK-8Distance: 2.2 mi
- 6/10Adamsville Junior / Senior High SchoolGrades: 9-12Distance: 12.6 mi

Get pre-qualified for a loan
At Zillow Home Loans, we can pre-qualify you in as little as 5 minutes with no impact to your credit score.An equal housing lender. NMLS #10287.
