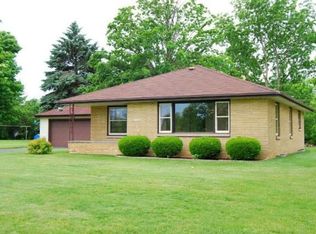Closed
$430,000
1545 South Johnson ROAD, New Berlin, WI 53146
3beds
1,414sqft
Single Family Residence
Built in 1956
0.47 Acres Lot
$458,200 Zestimate®
$304/sqft
$2,257 Estimated rent
Home value
$458,200
$435,000 - $481,000
$2,257/mo
Zestimate® history
Loading...
Owner options
Explore your selling options
What's special
What could you do with a 5 car garage with special features attached to a very nice ranch home? Living room has a large bay window, hallway with extra closets leads to a full bath and 3 bedrooms, one with sliding door to rear deck. Eat in kitchen has SS appliances and ceiling fan w/lights. The LL is 1/2 rec-room & 1/2 utility work laundry area with a shower. Great room with hardwood floors and beamed ceiling, gas fireplace, 1/2 bath, sliding glass door to the rear deck and door to original 2 car garage and 3 car extension. The extension is well insulated and heated by a horizontal forced air gas furnace. Plus a small area devoted to a future 1/2 bath. Outside in back there is an L-shaped 2 level deck with railings. A stone patio and planters in front with a concrete driveway.
Zillow last checked: 8 hours ago
Listing updated: October 02, 2025 at 02:13pm
Listed by:
Carol Boulier 262-227-8344,
Homestead Realty, Inc
Bought with:
Scott Surges
Source: WIREX MLS,MLS#: 1922699 Originating MLS: Metro MLS
Originating MLS: Metro MLS
Facts & features
Interior
Bedrooms & bathrooms
- Bedrooms: 3
- Bathrooms: 2
- Full bathrooms: 1
- 1/2 bathrooms: 1
- Main level bedrooms: 3
Primary bedroom
- Level: Main
- Area: 121
- Dimensions: 11 x 11
Bedroom 2
- Level: Main
- Area: 121
- Dimensions: 11 x 11
Bedroom 3
- Level: Main
- Area: 96
- Dimensions: 12 x 8
Bathroom
- Features: Ceramic Tile, Shower Over Tub
Family room
- Level: Main
- Area: 336
- Dimensions: 16 x 21
Kitchen
- Level: Main
- Area: 130
- Dimensions: 10 x 13
Living room
- Level: Main
- Area: 216
- Dimensions: 12 x 18
Heating
- Natural Gas, Forced Air
Cooling
- Central Air
Appliances
- Included: Dishwasher, Dryer, Microwave, Range, Refrigerator, Washer, Water Softener Rented
Features
- Pantry
- Basement: Block,Crawl Space,Full,Partially Finished,Sump Pump
Interior area
- Total structure area: 1,414
- Total interior livable area: 1,414 sqft
- Finished area above ground: 1,414
Property
Parking
- Total spaces: 5
- Parking features: Garage Door Opener, Attached, 4 Car
- Attached garage spaces: 5
Features
- Levels: One
- Stories: 1
- Patio & porch: Deck
Lot
- Size: 0.47 Acres
Details
- Parcel number: NBC 1173018
- Zoning: R4
- Special conditions: Arms Length
Construction
Type & style
- Home type: SingleFamily
- Architectural style: Ranch
- Property subtype: Single Family Residence
Materials
- Stone, Brick/Stone, Wood Siding
Condition
- 21+ Years
- New construction: No
- Year built: 1956
Utilities & green energy
- Sewer: Septic Tank
- Water: Shared Well
- Utilities for property: Cable Available
Community & neighborhood
Location
- Region: New Berlin
- Municipality: New Berlin
Price history
| Date | Event | Price |
|---|---|---|
| 9/30/2025 | Sold | $430,000-7.5%$304/sqft |
Source: | ||
| 8/7/2025 | Contingent | $464,900$329/sqft |
Source: | ||
| 7/23/2025 | Price change | $464,900-2.9%$329/sqft |
Source: | ||
| 7/7/2025 | Listed for sale | $479,000$339/sqft |
Source: | ||
Public tax history
| Year | Property taxes | Tax assessment |
|---|---|---|
| 2023 | $3,509 -3.8% | $249,500 |
| 2022 | $3,649 +6.1% | $249,500 |
| 2021 | $3,440 -1.6% | $249,500 |
Find assessor info on the county website
Neighborhood: Greenfield Avenue
Nearby schools
GreatSchools rating
- 10/10Poplar Creek Elementary SchoolGrades: PK-6Distance: 2.4 mi
- 9/10New Berlin Middle/High SchoolGrades: 7-12Distance: 2 mi
Schools provided by the listing agent
- District: New Berlin
Source: WIREX MLS. This data may not be complete. We recommend contacting the local school district to confirm school assignments for this home.

Get pre-qualified for a loan
At Zillow Home Loans, we can pre-qualify you in as little as 5 minutes with no impact to your credit score.An equal housing lender. NMLS #10287.
