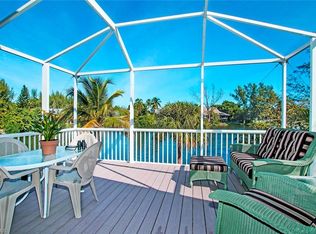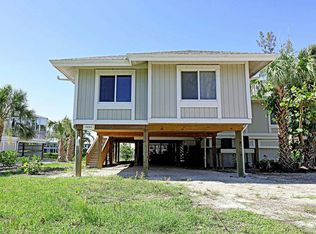Long Lake Views await you at this stunning Dunes Golf & Tennis Club home. This 4 bedroom 3 ½ bath home is a Bud Lawrence design with an abundance of living space and gorgeous views. Enter into the grand living room with 20ft Vaulted Ceilings and huge wood burning fireplace. You will delight in cooking and entertaining your friends in the modern kitchen with expansive granite counter tops and high-end appliances. Enjoy the views of the lake through the floor-to-ceiling windows from the comfort of the family room or from the large covered patio. Wake up to the beautiful lake vistas from your private master retreat. Then step onto the master lanai to take in the morning breezes. Your family and guest will enjoy a plethora of space in the wonderfully appointed guest bedrooms with two featuring en suite bathrooms. Spend the day lounging by your pool and spa soaking up the sun. This is truly one of the best homes in the Dunes and it's one that shouldn't be missed.
This property is off market, which means it's not currently listed for sale or rent on Zillow. This may be different from what's available on other websites or public sources.

