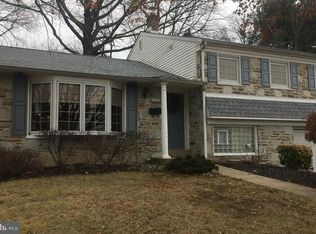Sold for $525,000 on 08/27/25
$525,000
1545 Shoemaker Rd, Abington, PA 19001
3beds
2,114sqft
Single Family Residence
Built in 1955
0.26 Acres Lot
$532,700 Zestimate®
$248/sqft
$3,175 Estimated rent
Home value
$532,700
$495,000 - $570,000
$3,175/mo
Zestimate® history
Loading...
Owner options
Explore your selling options
What's special
Nestled in the sought-after Brentwood Manor neighborhood of Abington, this 3-bedroom, 2.5-bathroom split-level home offers 2,114 sq. ft. of comfortable living space on a serene 0.26-acre lot. Built in 1955, the property seamlessly blends classic charm with modern updates, making it an ideal choice for discerning buyers. Located within walking distance to Penn State Abington and is near top-rated schools, parks, and shopping centers. The neighborhood is known for its tree-lined streets, friendly atmosphere, and community spirit. This residence is a rare find in a prime location, offering a harmonious blend of comfort, style, and convenience. Don't miss the opportunity to make this charming house your new home.
Zillow last checked: 8 hours ago
Listing updated: August 27, 2025 at 09:55am
Listed by:
Frankie Tang 484-557-8965,
Keller Williams Real Estate-Horsham
Bought with:
Ashley Batty, RS327677
Keller Williams Realty Devon-Wayne
Dave Batty, RS311054
Keller Williams Realty Devon-Wayne
Source: Bright MLS,MLS#: PAMC2143094
Facts & features
Interior
Bedrooms & bathrooms
- Bedrooms: 3
- Bathrooms: 3
- Full bathrooms: 2
- 1/2 bathrooms: 1
Primary bedroom
- Level: Upper
- Area: 180 Square Feet
- Dimensions: 15 X 12
Primary bedroom
- Level: Unspecified
Bedroom 1
- Level: Upper
- Area: 140 Square Feet
- Dimensions: 14 X 10
Bedroom 2
- Level: Upper
- Area: 120 Square Feet
- Dimensions: 12 X 10
Dining room
- Level: Main
- Area: 169 Square Feet
- Dimensions: 13 X 13
Family room
- Level: Lower
- Area: 252 Square Feet
- Dimensions: 21 X 12
Kitchen
- Features: Kitchen - Gas Cooking
- Level: Main
- Area: 108 Square Feet
- Dimensions: 12 X 9
Laundry
- Level: Lower
- Area: 72 Square Feet
- Dimensions: 6 X 12
Living room
- Level: Main
- Area: 289 Square Feet
- Dimensions: 17 X 17
Other
- Description: SEASON R
- Level: Main
- Area: 104 Square Feet
- Dimensions: 13 X 8
Heating
- Forced Air, Natural Gas
Cooling
- Central Air, Electric
Appliances
- Included: Oven, Double Oven, Self Cleaning Oven, Disposal, Gas Water Heater
- Laundry: Lower Level, Laundry Room
Features
- Primary Bath(s), Ceiling Fan(s), Eat-in Kitchen
- Flooring: Wood, Carpet
- Basement: Partial
- Number of fireplaces: 1
- Fireplace features: Stone
Interior area
- Total structure area: 2,114
- Total interior livable area: 2,114 sqft
- Finished area above ground: 1,509
- Finished area below ground: 605
Property
Parking
- Total spaces: 1
- Parking features: Inside Entrance, Attached
- Attached garage spaces: 1
Accessibility
- Accessibility features: None
Features
- Levels: Multi/Split,Two
- Stories: 2
- Patio & porch: Patio
- Pool features: None
- Fencing: Other
Lot
- Size: 0.26 Acres
- Dimensions: 75.00 x 0.00
- Features: Level
Details
- Additional structures: Above Grade, Below Grade
- Parcel number: 300062592009
- Zoning: N
- Special conditions: Standard
Construction
Type & style
- Home type: SingleFamily
- Architectural style: Traditional
- Property subtype: Single Family Residence
Materials
- Brick
- Foundation: Concrete Perimeter
- Roof: Shingle
Condition
- New construction: No
- Year built: 1955
Utilities & green energy
- Electric: 100 Amp Service
- Sewer: Public Sewer
- Water: Public
Community & neighborhood
Location
- Region: Abington
- Subdivision: Brentwood Manor
- Municipality: ABINGTON TWP
Other
Other facts
- Listing agreement: Exclusive Agency
- Listing terms: Conventional,VA Loan,FHA 203(b)
- Ownership: Fee Simple
Price history
| Date | Event | Price |
|---|---|---|
| 8/27/2025 | Sold | $525,000-1.9%$248/sqft |
Source: | ||
| 7/13/2025 | Pending sale | $535,000$253/sqft |
Source: | ||
| 6/12/2025 | Listed for sale | $535,000+91.1%$253/sqft |
Source: | ||
| 10/5/2020 | Listing removed | $2,500$1/sqft |
Source: Better Homes Realty Group #PAMC665176 Report a problem | ||
| 9/25/2020 | Listed for rent | $2,500$1/sqft |
Source: Better Homes Realty Group #PAMC665176 Report a problem | ||
Public tax history
| Year | Property taxes | Tax assessment |
|---|---|---|
| 2024 | $6,280 | $137,240 |
| 2023 | $6,280 +6.5% | $137,240 |
| 2022 | $5,895 +5.7% | $137,240 |
Find assessor info on the county website
Neighborhood: 19001
Nearby schools
GreatSchools rating
- 7/10Overlook SchoolGrades: K-5Distance: 0.5 mi
- 6/10Abington Junior High SchoolGrades: 6-8Distance: 1.2 mi
- 8/10Abington Senior High SchoolGrades: 9-12Distance: 1.5 mi
Schools provided by the listing agent
- District: Abington
Source: Bright MLS. This data may not be complete. We recommend contacting the local school district to confirm school assignments for this home.

Get pre-qualified for a loan
At Zillow Home Loans, we can pre-qualify you in as little as 5 minutes with no impact to your credit score.An equal housing lender. NMLS #10287.
Sell for more on Zillow
Get a free Zillow Showcase℠ listing and you could sell for .
$532,700
2% more+ $10,654
With Zillow Showcase(estimated)
$543,354