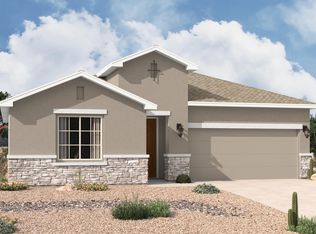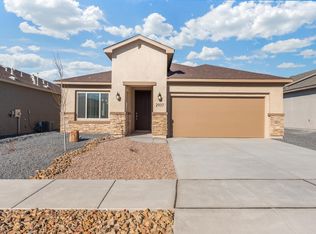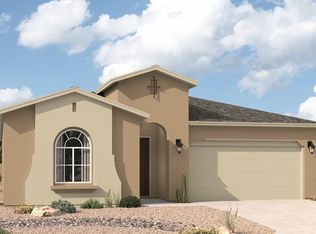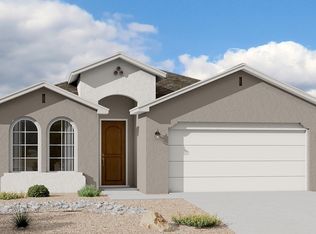Sold
Price Unknown
1545 Tierra Del Norte Loop NE, Rio Rancho, NM 87144
5beds
3,195sqft
Single Family Residence
Built in 2025
8,712 Square Feet Lot
$570,100 Zestimate®
$--/sqft
$3,209 Estimated rent
Home value
$570,100
$513,000 - $633,000
$3,209/mo
Zestimate® history
Loading...
Owner options
Explore your selling options
What's special
City views from this well maintained 5 bedroom home in Rio Rancho, featuring the popular Caballo floor plan by Hakes Brothers. Thoughtfully designed with space and function in mind, this two-story home offers a bright, open-concept living area, flexible upstairs loft, and a large backyard ready for your personal vision. The spacious primary suite is privately located and includes a walk-in closet, dual vanities, and a separate soaking tub and shower. Perfect for unwinding after a long day! Additional highlights include recessed lighting, modern finishes, a separate laundry room, and a 2-car garage. This home blends comfort, space, and views into one incredible opportunity.
Zillow last checked: 8 hours ago
Listing updated: December 30, 2025 at 02:19pm
Listed by:
Julie Turner 505-220-9700,
Realty One Group Concierge
Bought with:
Kyle Tipgos, REC20240542
Realty One of New Mexico
Source: SWMLS,MLS#: 1088944
Facts & features
Interior
Bedrooms & bathrooms
- Bedrooms: 5
- Bathrooms: 3
- Full bathrooms: 3
Primary bedroom
- Description: Approximate
- Level: Main
- Area: 237.45
- Dimensions: Approximate
Kitchen
- Description: Approximate
- Level: Main
- Area: 281.25
- Dimensions: Approximate
Living room
- Description: Approximate
- Level: Main
- Area: 288.22
- Dimensions: Approximate
Heating
- Central, Forced Air
Cooling
- Refrigerated
Appliances
- Included: Dishwasher, Disposal, Microwave, Refrigerator, Range Hood
- Laundry: Gas Dryer Hookup, Washer Hookup, Dryer Hookup, ElectricDryer Hookup
Features
- Ceiling Fan(s), Dual Sinks, Great Room, Garden Tub/Roman Tub, High Ceilings, Kitchen Island, Loft, Living/Dining Room, Main Level Primary, Pantry, Walk-In Closet(s)
- Flooring: Carpet, Tile
- Windows: Vinyl
- Has basement: No
- Number of fireplaces: 1
Interior area
- Total structure area: 3,195
- Total interior livable area: 3,195 sqft
Property
Parking
- Total spaces: 2
- Parking features: Attached, Garage
- Attached garage spaces: 2
Features
- Levels: Two
- Stories: 2
- Patio & porch: Covered, Open, Patio
- Exterior features: Private Yard
- Fencing: Wall
Lot
- Size: 8,712 sqft
Details
- Parcel number: 1012071359345
- Zoning description: R-3
Construction
Type & style
- Home type: SingleFamily
- Property subtype: Single Family Residence
Materials
- Frame, Synthetic Stucco
- Foundation: Block
- Roof: Pitched
Condition
- Resale
- New construction: No
- Year built: 2025
Details
- Builder name: Hakes Brothers
Utilities & green energy
- Sewer: Public Sewer
- Water: Public
- Utilities for property: Electricity Connected, Natural Gas Connected, Water Connected
Green energy
- Energy generation: None
Community & neighborhood
Security
- Security features: Smoke Detector(s)
Location
- Region: Rio Rancho
HOA & financial
HOA
- Has HOA: Yes
- HOA fee: $40 monthly
- Services included: None
Other
Other facts
- Listing terms: Cash,Conventional,VA Loan
Price history
| Date | Event | Price |
|---|---|---|
| 12/1/2025 | Sold | -- |
Source: | ||
| 10/22/2025 | Pending sale | $585,000$183/sqft |
Source: | ||
| 9/19/2025 | Price change | $585,000-2.5%$183/sqft |
Source: | ||
| 8/2/2025 | Listed for sale | $600,000$188/sqft |
Source: | ||
Public tax history
Tax history is unavailable.
Neighborhood: 87144
Nearby schools
GreatSchools rating
- 2/10Colinas Del Norte Elementary SchoolGrades: K-5Distance: 2.2 mi
- 7/10Eagle Ridge Middle SchoolGrades: 6-8Distance: 1 mi
- 7/10V Sue Cleveland High SchoolGrades: 9-12Distance: 2.6 mi
Get a cash offer in 3 minutes
Find out how much your home could sell for in as little as 3 minutes with a no-obligation cash offer.
Estimated market value$570,100
Get a cash offer in 3 minutes
Find out how much your home could sell for in as little as 3 minutes with a no-obligation cash offer.
Estimated market value
$570,100



