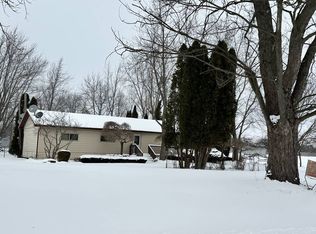Sold for $316,000
$316,000
15450 Hunt Rd, Allenton, MI 48002
3beds
1,456sqft
Single Family Residence
Built in 1997
2 Acres Lot
$329,700 Zestimate®
$217/sqft
$1,902 Estimated rent
Home value
$329,700
$277,000 - $389,000
$1,902/mo
Zestimate® history
Loading...
Owner options
Explore your selling options
What's special
Welcome to peaceful country living with this beautifully maintained 3-bedroom, 2-bathroom ranch nestled on 2 acres in desirable Berlin Township. This inviting home features a spacious living room with a cozy fireplace—perfect for relaxing or entertaining. The kitchen includes a convenient dining nook and plenty of natural light. The primary bedroom offers a private retreat with its own en suite full bathroom. A dedicated laundry room adds everyday convenience. Step outside to enjoy the stamped concrete patio overlooking a sprawling backyard—ideal for gatherings, gardening, or simply unwinding in nature. A shed provides extra storage for tools or outdoor equipment. Don’t miss this opportunity to enjoy space, privacy, and comfort all in one. Additional updates include new water heater 2019, roof 2019, new water softener and reverse osmosis system 2021.
Zillow last checked: 8 hours ago
Listing updated: June 03, 2025 at 01:24pm
Listed by:
Ashley Mardlin 586-246-2869,
Realteam Real Estate
Bought with:
Constance N Naber, 6501330680
Remerica Integrity II
Source: MiRealSource,MLS#: 50173076 Originating MLS: MiRealSource
Originating MLS: MiRealSource
Facts & features
Interior
Bedrooms & bathrooms
- Bedrooms: 3
- Bathrooms: 2
- Full bathrooms: 2
Bedroom 1
- Level: Entry
- Area: 196
- Dimensions: 14 x 14
Bedroom 2
- Level: Entry
- Area: 132
- Dimensions: 12 x 11
Bedroom 3
- Level: Entry
- Area: 150
- Dimensions: 15 x 10
Bathroom 1
- Level: Entry
Bathroom 2
- Level: Entry
Dining room
- Level: Entry
- Area: 140
- Dimensions: 14 x 10
Kitchen
- Level: Entry
- Area: 100
- Dimensions: 10 x 10
Living room
- Level: Entry
- Area: 270
- Dimensions: 18 x 15
Heating
- Forced Air, Propane
Cooling
- Ceiling Fan(s), Central Air
Appliances
- Included: Dishwasher, Dryer, Range/Oven, Refrigerator, Washer, Water Softener Owned
- Laundry: First Floor Laundry, Laundry Room, Entry
Features
- Eat-in Kitchen
- Basement: Crawl Space
- Number of fireplaces: 1
- Fireplace features: Living Room
Interior area
- Total structure area: 1,456
- Total interior livable area: 1,456 sqft
- Finished area above ground: 1,456
- Finished area below ground: 0
Property
Parking
- Total spaces: 2
- Parking features: 2 Spaces, Attached
- Attached garage spaces: 2
Features
- Levels: One
- Stories: 1
- Patio & porch: Patio
- Frontage type: Road
- Frontage length: 283
Lot
- Size: 2 Acres
- Dimensions: 283 x 333
Details
- Parcel number: 090091005000
- Special conditions: Private
Construction
Type & style
- Home type: SingleFamily
- Architectural style: Ranch
- Property subtype: Single Family Residence
Materials
- Other
Condition
- Year built: 1997
Utilities & green energy
- Sewer: Septic Tank
- Water: Private Well
Community & neighborhood
Location
- Region: Allenton
- Subdivision: Na
Other
Other facts
- Listing agreement: Exclusive Right To Sell
- Listing terms: Cash,Conventional,FHA,VA Loan
Price history
| Date | Event | Price |
|---|---|---|
| 6/3/2025 | Sold | $316,000+7.1%$217/sqft |
Source: | ||
| 5/5/2025 | Pending sale | $295,000$203/sqft |
Source: | ||
| 5/2/2025 | Listed for sale | $295,000+51.3%$203/sqft |
Source: | ||
| 6/19/2019 | Sold | $195,000+2.7%$134/sqft |
Source: | ||
| 5/22/2019 | Pending sale | $189,900$130/sqft |
Source: Realty Executives Home Towne #31380144 Report a problem | ||
Public tax history
| Year | Property taxes | Tax assessment |
|---|---|---|
| 2025 | $2,883 +5.6% | $126,800 +5.7% |
| 2024 | $2,730 +4.6% | $120,000 +11.7% |
| 2023 | $2,610 +6.9% | $107,400 +11% |
Find assessor info on the county website
Neighborhood: 48002
Nearby schools
GreatSchools rating
- 5/10Capac Elementary SchoolGrades: PK-6Distance: 4 mi
- 5/10Capac High SchoolGrades: 7-12Distance: 4 mi
Schools provided by the listing agent
- District: Capac Community School District
Source: MiRealSource. This data may not be complete. We recommend contacting the local school district to confirm school assignments for this home.
Get pre-qualified for a loan
At Zillow Home Loans, we can pre-qualify you in as little as 5 minutes with no impact to your credit score.An equal housing lender. NMLS #10287.
