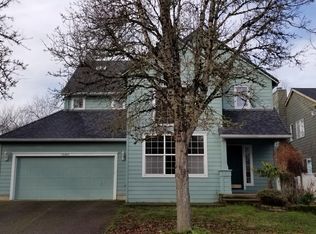Fantastic home in the heart of Bethany is light & bright with 3 skylights, lots of windows, & tall ceilings everywhere. It has an updated stainless kitchen with gas cooking, new owner's bath with tile shower, recent interior paint, recent roof & skylights, updated flooring in most areas & more. Full main floor bath. Great location about 2 blocks to the Village.
This property is off market, which means it's not currently listed for sale or rent on Zillow. This may be different from what's available on other websites or public sources.
