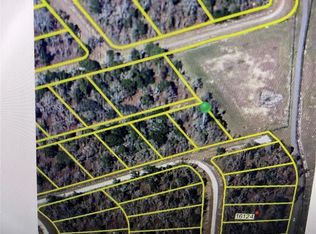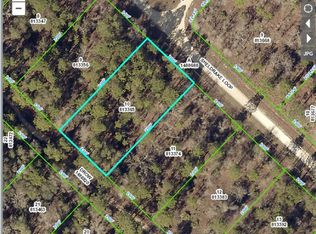If your looking for a meticulously maintained, adorable 3 bedroom, 2 bath, 2 car garage home - this is the one for you. This split bedroom floor plan home is truly in move right in condition. Enter through the front door and it just feels like home. The separate living and family rooms are fantastic, the formal dining room can double as a den or a home office. The spacious kitchen, has upgraded GE appliances, wooden cabinets, w/breakfast bar and breakfast nook that overlooks the spacious back yard. The back yard is large, inviting, and fully fenced. There is an oversized utility shed too! This home is super clean and spacious inside, freshly painted out side, and located on a cut-de-sack. NO HOA or CDD either! Direct accesses near by to the Suncoast Trail pedestrian and bike path! Schedule your appointment today, as this home will not last long.
This property is off market, which means it's not currently listed for sale or rent on Zillow. This may be different from what's available on other websites or public sources.

