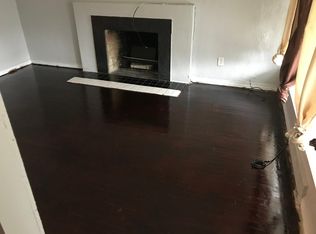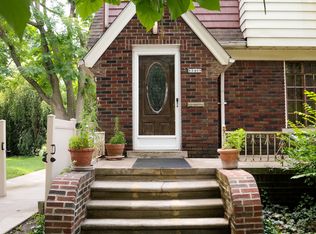Sold for $150,000
$150,000
15453 Evergreen Rd, Detroit, MI 48223
3beds
1,684sqft
Single Family Residence
Built in 1951
4,791.6 Square Feet Lot
$155,700 Zestimate®
$89/sqft
$1,514 Estimated rent
Home value
$155,700
$142,000 - $171,000
$1,514/mo
Zestimate® history
Loading...
Owner options
Explore your selling options
What's special
Stunning property with modern touches. Discover this immaculate 3 bedroom brick bungalow, a perfect blend of charm and modern living. With extensive renovations and thoughtful upgrades, this property is an excellent opportunity for both traditional homebuyers and investors.
The new owner can enjoy natural light in the spacious master bedroom on the upper level, thanks to the beautiful skylight.
There are two full bathrooms, including one in the finished basement featuring a convenient stand-up shower. Luxurious finishes that enhance functionality and comfort.
Spacious living room and dining room with hardwood flooring perfectly designed for gatherings and entertaining. This home boasts a modern Kitchen complete with a catchy backsplash, ideal for the culinary enthusiast.
The finished basement is a versatile space that can serve as an entertainment area or an additional bedroom.
The low-maintenance landscaping beautifully designed yard that requires minimal upkeep.
Brand new driveway for added convenience.
A secure wrought iron fence in the front, adding both security and curb appeal.
The detached garage provides additional storage and parking solutions.
The enclosed porch is a bonus room at the back of the home, perfect for relaxation or as an office space. This exceptional property in a prime location won't last long on the market! Schedule your showing today and seize this opportunity to own a beautifully renovated bungalow.
For inquiries or to arrange a viewing, please contact us.
Zillow last checked: 8 hours ago
Listing updated: August 05, 2025 at 01:00am
Listed by:
Adrienne Ponce 888-501-7085,
EXP Realty Main
Bought with:
Breauna Browning, 6501437219
EXP Realty Main
Source: Realcomp II,MLS#: 20250034257
Facts & features
Interior
Bedrooms & bathrooms
- Bedrooms: 3
- Bathrooms: 2
- Full bathrooms: 2
Heating
- Forced Air, Natural Gas
Cooling
- Central Air
Appliances
- Included: Dryer, Free Standing Gas Oven, Free Standing Refrigerator, Washer
Features
- Basement: Finished,Full
- Has fireplace: Yes
- Fireplace features: Family Room
Interior area
- Total interior livable area: 1,684 sqft
- Finished area above ground: 1,134
- Finished area below ground: 550
Property
Parking
- Total spaces: 1
- Parking features: One Car Garage, Detached
- Garage spaces: 1
Features
- Levels: Two
- Stories: 2
- Entry location: GroundLevelwSteps
- Pool features: None
Lot
- Size: 4,791 sqft
- Dimensions: 40.00 x 115.00
Details
- Parcel number: W22I096379S
- Special conditions: Short Sale No,Standard
Construction
Type & style
- Home type: SingleFamily
- Architectural style: Bungalow
- Property subtype: Single Family Residence
Materials
- Brick
- Foundation: Basement, Block
- Roof: Asphalt
Condition
- New construction: No
- Year built: 1951
- Major remodel year: 2025
Utilities & green energy
- Sewer: Public Sewer
- Water: Public
- Utilities for property: Above Ground Utilities
Community & neighborhood
Location
- Region: Detroit
- Subdivision: MORNINGSIDE SUB (PLATS)
Other
Other facts
- Listing agreement: Exclusive Right To Sell
- Listing terms: Cash,Conventional,FHA,Va Loan,Warranty Deed
Price history
| Date | Event | Price |
|---|---|---|
| 7/16/2025 | Sold | $150,000$89/sqft |
Source: | ||
| 5/17/2025 | Pending sale | $150,000$89/sqft |
Source: | ||
| 5/12/2025 | Listed for sale | $150,000$89/sqft |
Source: | ||
| 9/20/2024 | Listing removed | $150,000$89/sqft |
Source: | ||
| 8/31/2024 | Pending sale | $150,000$89/sqft |
Source: | ||
Public tax history
| Year | Property taxes | Tax assessment |
|---|---|---|
| 2025 | -- | $39,600 +24.5% |
| 2024 | -- | $31,800 +10% |
| 2023 | -- | $28,900 +36.3% |
Find assessor info on the county website
Neighborhood: Brightmoor
Nearby schools
GreatSchools rating
- 5/10Cooke Elementary SchoolGrades: PK-6Distance: 0.7 mi
- 3/10Gompers Elementary-Middle SchoolGrades: PK-8Distance: 0.8 mi
- 3/10Ford High SchoolGrades: 9-12Distance: 2.5 mi
Get a cash offer in 3 minutes
Find out how much your home could sell for in as little as 3 minutes with a no-obligation cash offer.
Estimated market value
$155,700

