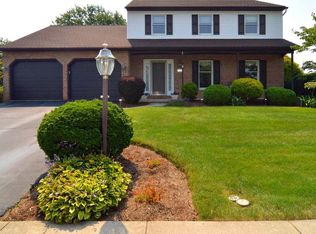Sold for $404,900
$404,900
1546 Singer Rd, Wyomissing, PA 19610
3beds
2,675sqft
Single Family Residence
Built in 1981
7,840 Square Feet Lot
$422,100 Zestimate®
$151/sqft
$2,756 Estimated rent
Home value
$422,100
$401,000 - $443,000
$2,756/mo
Zestimate® history
Loading...
Owner options
Explore your selling options
What's special
Check out this Stunning 2 Story Colonial home in Colony Park located on a mature lot in Wilson Schools. This meticulously maintained home has a list of features that will amaze you. This home boasts 3 large private bedrooms, 2.5 bathrooms, first floor living room, and a spacious dining room just off the chef's kitchen. The custom eat in kitchen has spacious Quartz countertops and cabinets for all your cooking and baking needs including an indoor Jenn-Air down draft grilling area. The kitchen flows into the 1st floor family room with a wood burning fireplace and custom bookshelves. If you enjoy entertaining, check out the finished basement with media area and magnificent bar area. Imagine all the parties sitting around the bar area while watching sporting events! This bar will be the envy of all your friends. The basement also has a finished storage room and another room almost complete (just needs the drywall). The HVAC system has been replaced with high efficiency gas heat, central air, and gas water heater. The owners have upgraded almost everything in the home. The only thing left is for you to come and enjoy this fantastic home!
Zillow last checked: 8 hours ago
Listing updated: June 17, 2025 at 09:03am
Listed by:
Mike Klonis 610-858-4748,
Century 21 Gold
Bought with:
Li Wang
Realty Mark Associates-CC
Source: Bright MLS,MLS#: PABK2056746
Facts & features
Interior
Bedrooms & bathrooms
- Bedrooms: 3
- Bathrooms: 3
- Full bathrooms: 2
- 1/2 bathrooms: 1
- Main level bathrooms: 1
Primary bedroom
- Level: Upper
- Area: 234 Square Feet
- Dimensions: 18 x 13
Bedroom 2
- Level: Upper
- Area: 180 Square Feet
- Dimensions: 15 x 12
Bedroom 3
- Level: Upper
- Area: 144 Square Feet
- Dimensions: 12 x 12
Primary bathroom
- Level: Upper
- Area: 42 Square Feet
- Dimensions: 7 x 6
Breakfast room
- Features: Breakfast Nook
- Level: Main
- Area: 117 Square Feet
- Dimensions: 9 x 13
Dining room
- Level: Main
- Area: 156 Square Feet
- Dimensions: 12 x 13
Family room
- Level: Main
- Area: 247 Square Feet
- Dimensions: 19 x 13
Other
- Level: Upper
- Area: 50 Square Feet
- Dimensions: 5 x 10
Half bath
- Level: Main
- Area: 25 Square Feet
- Dimensions: 5 x 5
Kitchen
- Level: Main
- Area: 143 Square Feet
- Dimensions: 11 x 13
Living room
- Level: Main
- Area: 252 Square Feet
- Dimensions: 18 x 14
Heating
- Forced Air, Natural Gas
Cooling
- Central Air, Electric
Appliances
- Included: Dryer, Microwave, Refrigerator, Washer, Gas Water Heater
Features
- Bar, Bathroom - Tub Shower, Bathroom - Walk-In Shower, Breakfast Area, Ceiling Fan(s), Dining Area, Family Room Off Kitchen, Eat-in Kitchen, Primary Bath(s), Dry Wall
- Flooring: Carpet
- Basement: Finished
- Number of fireplaces: 1
- Fireplace features: Brick
Interior area
- Total structure area: 2,675
- Total interior livable area: 2,675 sqft
- Finished area above ground: 2,010
- Finished area below ground: 665
Property
Parking
- Total spaces: 4
- Parking features: Garage Faces Front, Concrete, Attached, Driveway
- Attached garage spaces: 2
- Uncovered spaces: 2
Accessibility
- Accessibility features: None
Features
- Levels: Two
- Stories: 2
- Pool features: None
Lot
- Size: 7,840 sqft
Details
- Additional structures: Above Grade, Below Grade
- Parcel number: 80439714441138
- Zoning: LDS
- Special conditions: Standard
Construction
Type & style
- Home type: SingleFamily
- Architectural style: Colonial
- Property subtype: Single Family Residence
Materials
- Vinyl Siding, Brick
- Foundation: Other
- Roof: Architectural Shingle
Condition
- New construction: No
- Year built: 1981
Utilities & green energy
- Electric: 200+ Amp Service, Circuit Breakers
- Sewer: Public Sewer
- Water: Public
Community & neighborhood
Location
- Region: Wyomissing
- Subdivision: Colony Park
- Municipality: SPRING TWP
Other
Other facts
- Listing agreement: Exclusive Right To Sell
- Listing terms: Cash,Conventional,FHA,VA Loan
- Ownership: Fee Simple
Price history
| Date | Event | Price |
|---|---|---|
| 6/16/2025 | Sold | $404,900+1.3%$151/sqft |
Source: | ||
| 5/12/2025 | Pending sale | $399,900$149/sqft |
Source: | ||
| 5/1/2025 | Listed for sale | $399,900$149/sqft |
Source: | ||
Public tax history
| Year | Property taxes | Tax assessment |
|---|---|---|
| 2025 | $6,043 +3.9% | $135,900 |
| 2024 | $5,814 +4.9% | $135,900 |
| 2023 | $5,540 +2.5% | $135,900 |
Find assessor info on the county website
Neighborhood: 19610
Nearby schools
GreatSchools rating
- 7/10Green Valley El SchoolGrades: K-5Distance: 3.7 mi
- 9/10Wilson West Middle SchoolGrades: 6-8Distance: 3.8 mi
- 7/10Wilson High SchoolGrades: 9-12Distance: 1.7 mi
Schools provided by the listing agent
- Elementary: Spring Ridge
- District: Wilson
Source: Bright MLS. This data may not be complete. We recommend contacting the local school district to confirm school assignments for this home.
Get pre-qualified for a loan
At Zillow Home Loans, we can pre-qualify you in as little as 5 minutes with no impact to your credit score.An equal housing lender. NMLS #10287.
