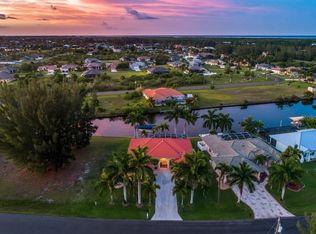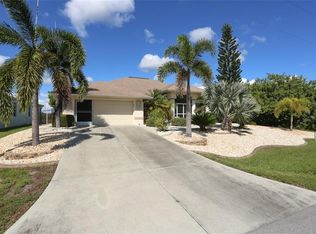Sold for $558,800 on 09/19/25
$558,800
15460 Longview Rd, Pt Charlotte, FL 33981
3beds
2,081sqft
Single Family Residence
Built in 2005
10,013 Square Feet Lot
$538,200 Zestimate®
$269/sqft
$3,467 Estimated rent
Home value
$538,200
$484,000 - $597,000
$3,467/mo
Zestimate® history
Loading...
Owner options
Explore your selling options
What's special
One or more photo(s) has been virtually staged. BEAUTIFUL CANAL HOME WITH DOCK IN SOUTH GULF COVE! As you enter the home you are greeted by a spacious foyer that leads into the living room or dining area and is accented with decorative columns. The living room also has a three panel sliding door that pockets away. The kitchen with all brand new appliances and granite counters also has room for full size dining table. The family room has great views of the canal and a 2 panel sliding glass door that also pockets away. The primary bedroom is 26ftX13ft and has a 2 panel pocket slider out to the pool. The primary bathroom features a private water closet, double sink vanity, separate tub and walk in shower and a walk in closet. The main living area of the home has a fresh coat of paint. The SALTWATER pool is heated and comes with child safety fencing. The metal roof and pool cage are new! The three car garage is 690sq/ft, perfect for storage! The dock out back in the canal is 8ftX32ft! This is a great home in an amazing neighborhood that is perfect for boaters or anyone wanting to be a part of the Florida lifestyle!
Zillow last checked: 8 hours ago
Listing updated: September 19, 2025 at 09:53am
Listing Provided by:
Christopher Morrill 321-609-1470,
CENTURY 21 SUNBELT BURNT STORE 941-347-7833
Bought with:
Kris White, 3397774
RE/MAX PALM REALTY
Source: Stellar MLS,MLS#: C7500370 Originating MLS: Port Charlotte
Originating MLS: Port Charlotte

Facts & features
Interior
Bedrooms & bathrooms
- Bedrooms: 3
- Bathrooms: 2
- Full bathrooms: 2
Primary bedroom
- Features: Ceiling Fan(s), En Suite Bathroom, Walk-In Closet(s)
- Level: First
- Area: 338 Square Feet
- Dimensions: 26x13
Bedroom 2
- Features: Ceiling Fan(s), Built-in Closet
- Level: First
- Area: 132 Square Feet
- Dimensions: 11x12
Bedroom 3
- Features: Ceiling Fan(s), Built-in Closet
- Level: First
- Area: 132 Square Feet
- Dimensions: 12x11
Primary bathroom
- Features: Dual Sinks, Exhaust Fan, Granite Counters, Stone Counters, Tub with Separate Shower Stall, Water Closet/Priv Toilet
- Level: First
- Area: 117 Square Feet
- Dimensions: 13x9
Balcony porch lanai
- Features: Ceiling Fan(s)
- Level: First
- Area: 1200 Square Feet
- Dimensions: 30x40
Dining room
- Level: First
- Area: 168 Square Feet
- Dimensions: 14x12
Family room
- Features: Ceiling Fan(s)
- Level: First
- Area: 255 Square Feet
- Dimensions: 17x15
Kitchen
- Features: Bar, Stone Counters
- Level: First
- Area: 336 Square Feet
- Dimensions: 24x14
Laundry
- Features: No Closet
- Level: First
- Area: 42 Square Feet
- Dimensions: 6x7
Living room
- Features: Ceiling Fan(s)
- Level: First
- Area: 256 Square Feet
- Dimensions: 16x16
Heating
- Heat Pump
Cooling
- Central Air
Appliances
- Included: Dishwasher, Microwave, Range, Refrigerator
- Laundry: Laundry Room
Features
- Ceiling Fan(s), Primary Bedroom Main Floor, Stone Counters, Walk-In Closet(s)
- Flooring: Carpet, Tile
- Doors: Sliding Doors
- Windows: Hurricane Shutters
- Has fireplace: No
Interior area
- Total structure area: 3,150
- Total interior livable area: 2,081 sqft
Property
Parking
- Total spaces: 3
- Parking features: Garage - Attached
- Attached garage spaces: 3
Features
- Levels: One
- Stories: 1
- Exterior features: Irrigation System
- Has private pool: Yes
- Pool features: Heated, In Ground, Salt Water, Screen Enclosure
- Has view: Yes
- View description: Canal
- Has water view: Yes
- Water view: Canal
- Waterfront features: Canal - Saltwater, Saltwater Canal Access, Seawall
Lot
- Size: 10,013 sqft
Details
- Parcel number: 412122428005
- Zoning: RSF3.5
- Special conditions: None
Construction
Type & style
- Home type: SingleFamily
- Property subtype: Single Family Residence
Materials
- Block, Stucco
- Foundation: Slab
- Roof: Metal
Condition
- New construction: No
- Year built: 2005
Utilities & green energy
- Sewer: Public Sewer
- Water: Public
- Utilities for property: Cable Connected, Electricity Connected, Phone Available, Sewer Connected, Water Connected
Community & neighborhood
Location
- Region: Pt Charlotte
- Subdivision: PORT CHARLOTTE SEC 081
HOA & financial
HOA
- Has HOA: Yes
- HOA fee: $10 monthly
- Association name: DAVID CORMER
Other fees
- Pet fee: $0 monthly
Other financial information
- Total actual rent: 0
Other
Other facts
- Ownership: Fee Simple
- Road surface type: Paved
Price history
| Date | Event | Price |
|---|---|---|
| 9/19/2025 | Sold | $558,800-6.9%$269/sqft |
Source: | ||
| 8/30/2025 | Pending sale | $599,900$288/sqft |
Source: | ||
| 7/17/2025 | Price change | $599,900-7.6%$288/sqft |
Source: | ||
| 5/23/2025 | Price change | $649,000-7.3%$312/sqft |
Source: | ||
| 3/4/2025 | Price change | $699,900-5.4%$336/sqft |
Source: | ||
Public tax history
| Year | Property taxes | Tax assessment |
|---|---|---|
| 2025 | $9,465 -3.5% | $564,586 -3.6% |
| 2024 | $9,813 +107.7% | $585,832 +100% |
| 2023 | $4,726 -11.7% | $292,926 -8.5% |
Find assessor info on the county website
Neighborhood: 33981
Nearby schools
GreatSchools rating
- 6/10Myakka River Elementary SchoolGrades: PK-5Distance: 4.3 mi
- 6/10L. A. Ainger Middle SchoolGrades: 6-8Distance: 6 mi
- 4/10Lemon Bay High SchoolGrades: 9-12Distance: 8.8 mi

Get pre-qualified for a loan
At Zillow Home Loans, we can pre-qualify you in as little as 5 minutes with no impact to your credit score.An equal housing lender. NMLS #10287.
Sell for more on Zillow
Get a free Zillow Showcase℠ listing and you could sell for .
$538,200
2% more+ $10,764
With Zillow Showcase(estimated)
$548,964
