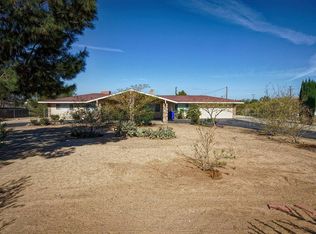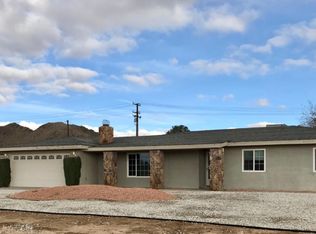Sold for $563,900 on 11/12/25
Listing Provided by:
MICHELLE PEREZ-ARREDONDO DRE #01880185 760-963-2515,
EXCELLENCE RE REAL ESTATE
Bought with: Realty ONE Group Empire
$563,900
15460 Mandan Rd, Apple Valley, CA 92307
4beds
2,650sqft
Single Family Residence
Built in 1981
1.3 Acres Lot
$562,100 Zestimate®
$213/sqft
$2,841 Estimated rent
Home value
$562,100
$512,000 - $618,000
$2,841/mo
Zestimate® history
Loading...
Owner options
Explore your selling options
What's special
Welcome to Your Dream Home! This stunning one-story residence boasts of 4 bedrooms and 2.5 bathrooms, offering a generous 2,650 square feet of living space on a 1.3-acre property to store all your toys, build a pool, grow a family, and create your oasis. It has "40 PAID OFF SOLAR PANELS" to help alleviate financial stress. This home exudes charm. Step inside to discover a well-designed layout featuring tile flooring, Ceiling fans in each room, and a Fireplace for a homey feel. Whether you're hosting a summer barbecue or simply enjoying a quiet evening, this backyard is your personal retreat. Conveniently located with easy access to shopping and schools, this home offers the perfect blend of comfort and practicality. It's truly a must-see to appreciate all the features and potential it has to offer. Don't miss out on the opportunity to make this beautiful house your new home. Schedule a viewing today and experience the magic for yourself! (Check out the 360 walkthrough.)
Zillow last checked: 8 hours ago
Listing updated: November 13, 2025 at 10:43am
Listing Provided by:
MICHELLE PEREZ-ARREDONDO DRE #01880185 760-963-2515,
EXCELLENCE RE REAL ESTATE
Bought with:
Ana Yansi Gonzalez, DRE #02211177
Realty ONE Group Empire
Source: CRMLS,MLS#: IV25171681 Originating MLS: California Regional MLS
Originating MLS: California Regional MLS
Facts & features
Interior
Bedrooms & bathrooms
- Bedrooms: 4
- Bathrooms: 3
- Full bathrooms: 2
- 1/2 bathrooms: 1
- Main level bathrooms: 3
- Main level bedrooms: 4
Bedroom
- Features: All Bedrooms Down
Bathroom
- Features: Bathtub, Dual Sinks, Granite Counters, Multiple Shower Heads, Separate Shower, Tub Shower
Family room
- Features: Separate Family Room
Kitchen
- Features: Granite Counters, Pots & Pan Drawers
Heating
- Central, Forced Air
Cooling
- Central Air
Appliances
- Included: Built-In Range, Gas Cooktop, Gas Oven, Refrigerator, Trash Compactor, Tankless Water Heater
- Laundry: Gas Dryer Hookup, Inside, Laundry Room
Features
- Ceiling Fan(s), Separate/Formal Dining Room, Granite Counters, High Ceilings, Pantry, Sunken Living Room, All Bedrooms Down
- Flooring: Carpet, Tile
- Windows: Blinds
- Has fireplace: Yes
- Fireplace features: Family Room
- Common walls with other units/homes: No Common Walls
Interior area
- Total interior livable area: 2,650 sqft
Property
Parking
- Total spaces: 3
- Parking features: Driveway, Garage Faces Front, Garage, RV Access/Parking
- Attached garage spaces: 3
Features
- Levels: One
- Stories: 1
- Entry location: 1
- Patio & porch: Rear Porch, Concrete, Covered, Open, Patio
- Pool features: None
- Spa features: None
- Fencing: Chain Link
- Has view: Yes
- View description: Neighborhood
Lot
- Size: 1.30 Acres
- Features: 0-1 Unit/Acre, Horse Property
Details
- Parcel number: 0442061070000
- Special conditions: Standard
- Horses can be raised: Yes
Construction
Type & style
- Home type: SingleFamily
- Architectural style: Modern
- Property subtype: Single Family Residence
Materials
- Roof: Tile
Condition
- Turnkey
- New construction: No
- Year built: 1981
Utilities & green energy
- Sewer: Septic Tank
- Water: Public
- Utilities for property: Cable Available, Electricity Available, Natural Gas Available, Phone Available, Underground Utilities, Water Available
Community & neighborhood
Community
- Community features: Rural
Location
- Region: Apple Valley
Other
Other facts
- Listing terms: Cash to New Loan,Conventional,1031 Exchange,FHA,Submit
- Road surface type: Paved
Price history
| Date | Event | Price |
|---|---|---|
| 11/12/2025 | Sold | $563,900$213/sqft |
Source: | ||
| 10/22/2025 | Pending sale | $563,900$213/sqft |
Source: | ||
| 10/21/2025 | Contingent | $563,900$213/sqft |
Source: | ||
| 9/10/2025 | Price change | $563,900-1.1%$213/sqft |
Source: | ||
| 8/1/2025 | Listed for sale | $569,900+50%$215/sqft |
Source: | ||
Public tax history
| Year | Property taxes | Tax assessment |
|---|---|---|
| 2025 | $4,746 +3% | $415,585 +2% |
| 2024 | $4,610 +0.9% | $407,436 +2% |
| 2023 | $4,568 +1.6% | $399,447 +2% |
Find assessor info on the county website
Neighborhood: 92307
Nearby schools
GreatSchools rating
- 3/10Desert Knolls Elementary SchoolGrades: K-6Distance: 1.4 mi
- 3/10Phoenix AcademyGrades: K-8Distance: 1.5 mi
- 4/10Granite Hills High SchoolGrades: 9-12Distance: 4.6 mi
Get a cash offer in 3 minutes
Find out how much your home could sell for in as little as 3 minutes with a no-obligation cash offer.
Estimated market value
$562,100
Get a cash offer in 3 minutes
Find out how much your home could sell for in as little as 3 minutes with a no-obligation cash offer.
Estimated market value
$562,100

