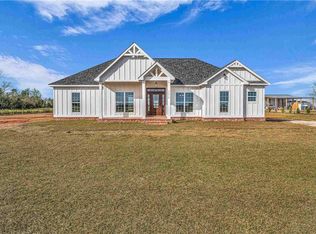Closed
$355,000
15465 Daugherty Rd, Foley, AL 36535
3beds
1,536sqft
Residential
Built in 1994
1.8 Acres Lot
$369,300 Zestimate®
$231/sqft
$1,885 Estimated rent
Home value
$369,300
$351,000 - $388,000
$1,885/mo
Zestimate® history
Loading...
Owner options
Explore your selling options
What's special
That country side of life... but still close to everything! Located between Foley and Summerdale on 1.8 acres surrounded by great scenery and other estate sized properties, this home offers so much, including a split floor plan with 3 bedrooms and 2 bathrooms. The open kitchen, dining and living area features lots of oak cabinets, porcelain sink and solid Corian countertops with a pitched ceiling in the living room area. The primary bath has double sinks, granite countertop and a walk-in tiled shower. Beautiful new plank floors and new lighting throughout. Spacious garage with painted sheetrock walls and ceiling. Covered porch could be enclosed to offer additional living space, if desired. New roof in 2021. Metal 10 x 12 storage shed with insulation and sturdy wooden walls inside. No HOA! Call today to schedule your showing!
Zillow last checked: 8 hours ago
Listing updated: May 19, 2024 at 10:15am
Listed by:
Patti Stewart PHONE:251-978-9578,
Realty Executives Gulf Coast
Bought with:
Dawn Weiman
Elite Real Estate Solutions, LLC
Source: Baldwin Realtors,MLS#: 356437
Facts & features
Interior
Bedrooms & bathrooms
- Bedrooms: 3
- Bathrooms: 2
- Full bathrooms: 2
- Main level bedrooms: 3
Primary bedroom
- Features: 1st Floor Primary, Walk-In Closet(s)
- Level: Main
- Area: 192
- Dimensions: 12 x 16
Bedroom 2
- Level: Main
- Area: 144
- Dimensions: 12 x 12
Bedroom 3
- Level: Main
- Area: 120
- Dimensions: 10 x 12
Primary bathroom
- Features: Double Vanity, Shower Only
Kitchen
- Level: Main
- Area: 276
- Dimensions: 12 x 23
Living room
- Level: Main
- Area: 204
- Dimensions: 12 x 17
Heating
- Heat Pump
Cooling
- Heat Pump
Appliances
- Included: Dishwasher, Microwave, Electric Range, Refrigerator w/Ice Maker
Features
- Split Bedroom Plan
- Flooring: Tile, Vinyl
- Has basement: No
- Has fireplace: No
Interior area
- Total structure area: 1,536
- Total interior livable area: 1,536 sqft
Property
Parking
- Total spaces: 1
- Parking features: Garage, Garage Door Opener
- Has garage: Yes
- Covered spaces: 1
Features
- Levels: One
- Stories: 1
- Patio & porch: Porch, Patio
- Has view: Yes
- View description: None
- Waterfront features: No Waterfront
Lot
- Size: 1.80 Acres
- Dimensions: 187.5 x 400
- Features: 1-3 acres
Details
- Additional structures: Storage
- Parcel number: 5403070000004.006
Construction
Type & style
- Home type: SingleFamily
- Property subtype: Residential
Materials
- Concrete
- Foundation: Slab
- Roof: Composition
Condition
- Resale
- New construction: No
- Year built: 1994
Utilities & green energy
- Electric: Baldwin EMC
- Utilities for property: Riviera Utilities
Community & neighborhood
Security
- Security features: Smoke Detector(s)
Community
- Community features: None
Location
- Region: Foley
- Subdivision: Tallow Tree Ests
Other
Other facts
- Price range: $355K - $355K
- Ownership: Whole/Full
Price history
| Date | Event | Price |
|---|---|---|
| 5/17/2024 | Sold | $355,000-2.7%$231/sqft |
Source: | ||
| 4/20/2024 | Pending sale | $365,000$238/sqft |
Source: | ||
| 1/20/2024 | Listed for sale | $365,000+25.9%$238/sqft |
Source: | ||
| 12/8/2021 | Sold | $290,000-3.3%$189/sqft |
Source: | ||
| 11/1/2021 | Pending sale | $299,900$195/sqft |
Source: | ||
Public tax history
| Year | Property taxes | Tax assessment |
|---|---|---|
| 2025 | $1,040 -41.3% | $37,140 -41.3% |
| 2024 | $1,771 +115% | $63,260 +115% |
| 2023 | $824 | $29,420 +31.1% |
Find assessor info on the county website
Neighborhood: 36535
Nearby schools
GreatSchools rating
- 8/10Summerdale SchoolGrades: PK-8Distance: 2.8 mi
- 9/10Elberta Middle SchoolGrades: 9-12Distance: 6.9 mi
Schools provided by the listing agent
- Elementary: Foley Elementary
- Middle: Foley Middle
- High: Foley High
Source: Baldwin Realtors. This data may not be complete. We recommend contacting the local school district to confirm school assignments for this home.
Get pre-qualified for a loan
At Zillow Home Loans, we can pre-qualify you in as little as 5 minutes with no impact to your credit score.An equal housing lender. NMLS #10287.
Sell for more on Zillow
Get a Zillow Showcase℠ listing at no additional cost and you could sell for .
$369,300
2% more+$7,386
With Zillow Showcase(estimated)$376,686
