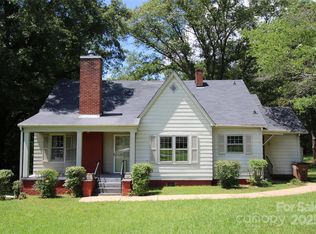Closed
$155,000
1547 Kings Rd, Shelby, NC 28150
3beds
1,453sqft
Single Family Residence
Built in 1954
0.39 Acres Lot
$-- Zestimate®
$107/sqft
$1,303 Estimated rent
Home value
Not available
Estimated sales range
Not available
$1,303/mo
Zestimate® history
Loading...
Owner options
Explore your selling options
What's special
Discover this inviting 3-bedroom brick ranch perfectly situated on the southeast side of Shelby. Just minutes from Hwy 74, this location offers quick access to local amenities and the Charlotte Metro Area. Inside, you’ll find a spacious den with rich wood flooring and a cozy wood-burning fireplace—ideal for relaxing evenings. The home also offers a formal dining room and a bright kitchen featuring white cabinetry, included appliances, and a cheerful breakfast area. Step out to the rear deck and enjoy views of the expansive, fenced backyard—perfect for entertaining, gardening, or simply unwinding. Each of the three bedrooms is generously sized and features beautiful wood flooring. With its recent price adjustment, this property offers an excellent opportunity for affordable homeownership. Schedule your showing today—this one won’t last!
Zillow last checked: 8 hours ago
Listing updated: September 15, 2025 at 10:10am
Listing Provided by:
Grant Mosteller grantmosteller@gmail.com,
Marc 1 Realty,
Nancy Mosteller,
Marc 1 Realty
Bought with:
Lisa Nona
Howard Hanna Allen Tate Gastonia
Lisa Nona
Howard Hanna Allen Tate Gastonia
Source: Canopy MLS as distributed by MLS GRID,MLS#: 4225122
Facts & features
Interior
Bedrooms & bathrooms
- Bedrooms: 3
- Bathrooms: 1
- Full bathrooms: 1
- Main level bedrooms: 3
Primary bedroom
- Level: Main
Bedroom s
- Level: Main
Bedroom s
- Level: Main
Bathroom full
- Level: Main
Den
- Level: Main
Dining room
- Level: Main
Kitchen
- Level: Main
Laundry
- Level: Main
Heating
- Natural Gas
Cooling
- Central Air
Appliances
- Included: Dishwasher, Electric Range, Refrigerator
- Laundry: Mud Room, Porch
Features
- Flooring: Carpet, Tile, Vinyl, Wood
- Has basement: No
- Fireplace features: Den
Interior area
- Total structure area: 1,453
- Total interior livable area: 1,453 sqft
- Finished area above ground: 1,453
- Finished area below ground: 0
Property
Parking
- Total spaces: 2
- Parking features: Driveway
- Uncovered spaces: 2
Features
- Levels: One
- Stories: 1
- Patio & porch: Covered, Deck, Front Porch
- Fencing: Back Yard,Chain Link
Lot
- Size: 0.39 Acres
- Dimensions: 90 x 190
- Features: Level
Details
- Parcel number: 21021
- Zoning: R10
- Special conditions: Notice Of Default
Construction
Type & style
- Home type: SingleFamily
- Property subtype: Single Family Residence
Materials
- Brick Full
- Foundation: Crawl Space
- Roof: Fiberglass
Condition
- New construction: No
- Year built: 1954
Utilities & green energy
- Sewer: Public Sewer
- Water: City
- Utilities for property: Cable Available, Electricity Connected
Community & neighborhood
Location
- Region: Shelby
- Subdivision: None
Other
Other facts
- Listing terms: Cash,Conventional
- Road surface type: Concrete, Paved
Price history
| Date | Event | Price |
|---|---|---|
| 9/11/2025 | Sold | $155,000-32%$107/sqft |
Source: | ||
| 2/25/2025 | Listed for sale | $227,900+150.4%$157/sqft |
Source: | ||
| 2/10/2020 | Listing removed | $750$1/sqft |
Source: Marketplace Homes Report a problem | ||
| 1/30/2020 | Listed for rent | $750$1/sqft |
Source: Marketplace Homes Report a problem | ||
| 2/9/2006 | Sold | $91,000$63/sqft |
Source: Public Record Report a problem | ||
Public tax history
| Year | Property taxes | Tax assessment |
|---|---|---|
| 2024 | $969 | $78,769 |
| 2023 | $969 | $78,769 |
| 2022 | $969 | $78,769 |
Find assessor info on the county website
Neighborhood: 28150
Nearby schools
GreatSchools rating
- 5/10Elizabeth ElementaryGrades: PK-5Distance: 1.2 mi
- 4/10Shelby MiddleGrades: 6-8Distance: 2.2 mi
- 3/10Shelby HighGrades: 9-12Distance: 1.2 mi
Schools provided by the listing agent
- Elementary: Elizabeth
- Middle: Shelby
- High: Shelby
Source: Canopy MLS as distributed by MLS GRID. This data may not be complete. We recommend contacting the local school district to confirm school assignments for this home.

Get pre-qualified for a loan
At Zillow Home Loans, we can pre-qualify you in as little as 5 minutes with no impact to your credit score.An equal housing lender. NMLS #10287.
