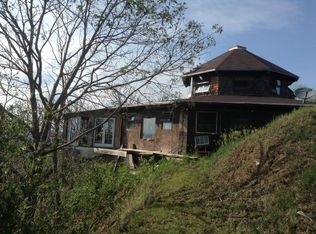Sold for $450,000
$450,000
1547 York Rd, Missouri Valley, IA 51555
2beds
2baths
2,150sqft
Single Family Residence
Built in 1964
21.2 Acres Lot
$452,000 Zestimate®
$209/sqft
$1,439 Estimated rent
Home value
$452,000
Estimated sales range
Not available
$1,439/mo
Zestimate® history
Loading...
Owner options
Explore your selling options
What's special
Acreage opportunity with excellent location just off Old Lincoln Hwy between Harrison and Pottawattamie counties. 21.2 acres in the Loess Hills offer serene wooded views and abundant wildlife, within a 22-minute drive from downtown Omaha. Partially finished attached 2 car garage with framing and foundation is underway and ready to finish offering additional square footage and ability to create a primary en suite. Excellent value add opportunity. The driveway is fully paved, with less than 100 yards of gravel from the main road for easy access. 30 x 50 heated shop and a detached 2-car garage with, 220 hookup provide ample space for your hobbies.
Zillow last checked: 8 hours ago
Listing updated: August 04, 2025 at 09:10am
Listed by:
Lisa Marie Pringle,
Better Homes and Gardens Real Estate The Good Life Group
Bought with:
Mackenzie L Shelton, S66260000
Realty One Group Sterling
Source: SWIAR,MLS#: 25-313
Facts & features
Interior
Bedrooms & bathrooms
- Bedrooms: 2
- Bathrooms: 2
Bedroom 2
- Description: Carpet, Ceiling Fan
- Level: M
- Area: 96.24
- Dimensions: 12 x 8.02
Other
- Description: Carpet, Ceiling Fan
- Level: M
- Area: 111.47
- Dimensions: 11.07 x 10.07
Bonus room
- Description: Carpet
- Level: B
- Area: 73.21
- Dimensions: 9.05 x 8.09
Bonus room
- Description: Carpet
- Level: B
- Area: 65.12
- Dimensions: 8.1 x 8.04
Family room
- Description: Laminate Floor, Cathedral Ceiling, Ceiling Fan
- Level: M
- Area: 530.38
- Dimensions: 23.06 x 23
Great room
- Description: Carpet, Wetbar
- Level: B
- Area: 287.32
- Dimensions: 22 x 13.06
Kitchen
- Description: Ceramic Tile, Dining Area
- Level: M
- Area: 122.43
- Dimensions: 11.06 x 11.07
Living room
- Description: Carpet, Ceiling Fan
- Level: M
- Area: 255.62
- Dimensions: 23.05 x 11.09
Office
- Description: Carpet
- Level: B
- Area: 99.77
- Dimensions: 11 x 9.07
Heating
- Natural Gas, Propane
Cooling
- Electric
Appliances
- Included: Oven, Refrigerator, Microwave, Dishwasher, Electric Range, Gas Water Heater, Water Softener Owned
- Laundry: In Basement
Features
- Cathedral Ceiling(s), Wet Bar, Ceiling Fan(s)
- Basement: Full,Finished Bath,Laundry,Partially Finished,Family Room
- Has fireplace: No
- Fireplace features: None
Interior area
- Total structure area: 2,150
- Total interior livable area: 2,150 sqft
- Finished area above ground: 1,440
Property
Parking
- Total spaces: 7
- Parking features: Attached & Detached, Off Street, Electric, Heated Garage
- Attached garage spaces: 7
Features
- Stories: 1
- Patio & porch: Patio, Porch
- Fencing: Fenced
- Has view: Yes
Lot
- Size: 21.20 Acres
- Dimensions: 21.2 acres
- Features: Wooded, Views, Over 20 up to 40 Acres
Details
- Additional structures: Garage(s), Machine Shed, Outbuilding
- Parcel number: 400001931600000 & 400001931700000
Construction
Type & style
- Home type: SingleFamily
- Architectural style: Raised Ranch
- Property subtype: Single Family Residence
Materials
- Frame
- Roof: Composition
Condition
- New construction: No
- Year built: 1964
Utilities & green energy
- Sewer: Septic Tank
- Water: Well
- Utilities for property: Propane
Community & neighborhood
Security
- Security features: Smoke Detector(s)
Location
- Region: Missouri Valley
Other
Other facts
- Listing terms: 1031 Exchange,Conventional,VA Loan,FHA
- Road surface type: Asphalt
Price history
| Date | Event | Price |
|---|---|---|
| 7/18/2025 | Sold | $450,000-5.3%$209/sqft |
Source: SWIAR #25-313 Report a problem | ||
| 6/29/2025 | Contingent | $475,000$221/sqft |
Source: SWIAR #25-313 Report a problem | ||
| 5/24/2025 | Pending sale | $475,000$221/sqft |
Source: SWIAR #25-313 Report a problem | ||
| 5/3/2025 | Price change | $475,000-4.8%$221/sqft |
Source: SWIAR #25-313 Report a problem | ||
| 2/28/2025 | Price change | $499,000-3.1%$232/sqft |
Source: | ||
Public tax history
| Year | Property taxes | Tax assessment |
|---|---|---|
| 2024 | $3,076 +8.2% | $257,370 |
| 2023 | $2,842 +1.7% | $257,370 +28.2% |
| 2022 | $2,794 +55.9% | $200,743 |
Find assessor info on the county website
Neighborhood: 51555
Nearby schools
GreatSchools rating
- 2/10Missouri Valley Elementary SchoolGrades: PK-5Distance: 3.7 mi
- 7/10Missouri Valley Middle SchoolGrades: 6-8Distance: 3.7 mi
- 7/10Missouri Valley High SchoolGrades: 9-12Distance: 3.7 mi
Schools provided by the listing agent
- Elementary: Missouri Valley
- Middle: Missouri Valley
- High: Missouri Valley
- District: Missouri Valley
Source: SWIAR. This data may not be complete. We recommend contacting the local school district to confirm school assignments for this home.
Get pre-qualified for a loan
At Zillow Home Loans, we can pre-qualify you in as little as 5 minutes with no impact to your credit score.An equal housing lender. NMLS #10287.
