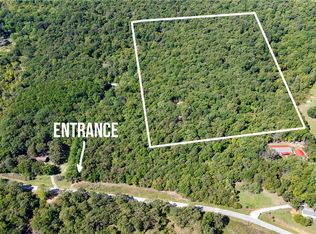Sold for $380,000
$380,000
15471 Greasy Valley Rd, Prairie Grove, AR 72753
3beds
2,280sqft
Manufactured Home, Single Family Residence
Built in 2021
8.11 Acres Lot
$381,000 Zestimate®
$167/sqft
$1,536 Estimated rent
Home value
$381,000
$351,000 - $415,000
$1,536/mo
Zestimate® history
Loading...
Owner options
Explore your selling options
What's special
Welcome to your country retreat - minutes to town! This spacious 3-bed, 2-bath home on 8.11 acres is designed for comfort & exceptional outdoor living. The full-length screened back porch is a showstopper—perfect for relaxing & entertaining. Step into the yard to find a tree house, composting outhouse, picturesque gazebo and a chicken coop—all offering endless opportunities for outdoor enjoyment and sustainable living. Inside, the open-concept kitchen and living area are ideal for gatherings, featuring abundant cabinetry, a large island, modern appliances, walk-in pantry and a cozy dining nook. The living room boasts a built-in entertainment center, while the expansive primary suite offers a luxurious ensuite and walk-in closet. Additional highlights include a dedicated office with OzarksGo, bonus living area, spacious laundry, whole home surge protector, storage building and garage/workshop with an EV Charger. Storm shelter, fridge & even the chickens can convey with acceptable offer! This property is a must-see!
Zillow last checked: 8 hours ago
Listing updated: October 16, 2025 at 09:48am
Listed by:
Heather Keenen 479-571-0500,
Heather Keenen Real Estate
Bought with:
Heather Keenen, PB00072724
Heather Keenen Real Estate
Source: ArkansasOne MLS,MLS#: 1312904 Originating MLS: Northwest Arkansas Board of REALTORS MLS
Originating MLS: Northwest Arkansas Board of REALTORS MLS
Facts & features
Interior
Bedrooms & bathrooms
- Bedrooms: 3
- Bathrooms: 2
- Full bathrooms: 2
Heating
- Central, Electric
Cooling
- Central Air, Electric
Appliances
- Included: Dishwasher, Electric Range, Electric Water Heater, Range Hood, Plumbed For Ice Maker
- Laundry: Washer Hookup, Dryer Hookup
Features
- Built-in Features, Ceiling Fan(s), Eat-in Kitchen, Pantry, Split Bedrooms, Walk-In Closet(s), Window Treatments, Multiple Living Areas
- Flooring: Carpet, Laminate, Luxury Vinyl Plank, Simulated Wood
- Windows: Blinds
- Basement: None,Crawl Space
- Has fireplace: No
- Fireplace features: None
Interior area
- Total structure area: 2,280
- Total interior livable area: 2,280 sqft
Property
Parking
- Total spaces: 2
- Parking features: Detached, Garage, Garage Door Opener, Workshop in Garage
- Has garage: Yes
- Covered spaces: 2
Features
- Levels: One
- Stories: 1
- Patio & porch: Covered, Deck
- Exterior features: Gravel Driveway
- Pool features: None
- Fencing: Back Yard,Fenced,Picket
- Waterfront features: None
Lot
- Size: 8.11 Acres
- Features: Not In Subdivision, None, Outside City Limits, Rural Lot, Secluded, Wooded
Details
- Additional structures: Outbuilding, Storage
- Parcel number: 00104729008
- Special conditions: None
Construction
Type & style
- Home type: MobileManufactured
- Property subtype: Manufactured Home, Single Family Residence
Materials
- Vinyl Siding
- Foundation: Crawlspace
- Roof: Architectural,Metal,Shingle
Condition
- New construction: No
- Year built: 2021
Utilities & green energy
- Sewer: Septic Tank
- Water: Public
- Utilities for property: Electricity Available, Septic Available, Water Available
Community & neighborhood
Security
- Security features: Security System
Location
- Region: Prairie Grove
- Subdivision: 14-14-32
Other
Other facts
- Road surface type: Paved
Price history
| Date | Event | Price |
|---|---|---|
| 10/16/2025 | Sold | $380,000-2.4%$167/sqft |
Source: | ||
| 7/1/2025 | Listed for sale | $389,500+11.8%$171/sqft |
Source: | ||
| 2/8/2024 | Sold | $348,500-4.3%$153/sqft |
Source: | ||
| 1/5/2024 | Price change | $364,000-0.3%$160/sqft |
Source: | ||
| 12/1/2023 | Price change | $365,000-2.7%$160/sqft |
Source: | ||
Public tax history
Tax history is unavailable.
Neighborhood: 72753
Nearby schools
GreatSchools rating
- 5/10Lincoln Elementary SchoolGrades: PK-3Distance: 5.7 mi
- 5/10Lincoln Middle SchoolGrades: 4-8Distance: 5.8 mi
- 4/10Lincoln New Technology High SchoolGrades: 9-12Distance: 4.7 mi
Schools provided by the listing agent
- District: Lincoln
Source: ArkansasOne MLS. This data may not be complete. We recommend contacting the local school district to confirm school assignments for this home.
Sell with ease on Zillow
Get a Zillow Showcase℠ listing at no additional cost and you could sell for —faster.
$381,000
2% more+$7,620
With Zillow Showcase(estimated)$388,620
