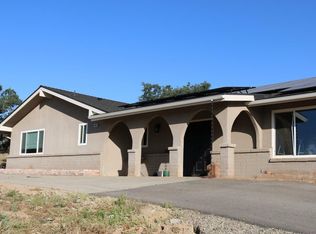Sold for $470,000
$470,000
15478 Morgan Canyon Rd, Prather, CA 93651
4beds
3baths
2,132sqft
Residential, Single Family Residence
Built in 1996
5.01 Acres Lot
$477,200 Zestimate®
$220/sqft
$3,071 Estimated rent
Home value
$477,200
$434,000 - $525,000
$3,071/mo
Zestimate® history
Loading...
Owner options
Explore your selling options
What's special
PRICE IMPROVEMENT! This charming 4-Bedroom, 2.5 Bathroom & 2-Car Garage is positioned on a lovely 5-acre lot. The 4th Bedroom is conveniently isolated from the other 3 Bedrooms and is outfitted with a Bathroom. The Primary and Guest Bathroom have been recently renovated. This home is positioned only four miles to your local Shopping Center and Schools and 18 miles to Clovis Community Hospital. This Country Life opportunity is within easy reach of many conveniences. You will arrive through the front entrance lined with newer Vinyl Fencing, you will then be embraced inside by high vaulted ceilings, extra wide hallways & entry way, a formal dining area, newly installed flooring, a sizable living room all equipped with newer windows. The back porch is covered and has been recently closed-in with a new private enclosure and lined with laid bricks. You will have enjoyment cooking with friends and family in the large kitchen, lined with newer appliances.The laundry room is conveniently located near the garage interior man-door, where it inserts you right into the kitchen. Close for those muddy gardening shoes or groceries. There is a handy 20X50 fenced-in area, to be used for a multiple of things such as a Dog Pen, Gardening or Goats... There is ample space for your Horses to run. In addition to the outdoor space, there are two chicken coops, and a Storage Container used as a small workshop area. Leased Solar. Come and look at this lovely affordable home.
Zillow last checked: 8 hours ago
Listing updated: May 15, 2025 at 08:00am
Listed by:
Monica Hansen DRE #01989167 559-304-6469,
Sierra Crest Properties
Bought with:
Nonmember Nonmember
Nonmember
Source: Fresno MLS,MLS#: 624372Originating MLS: Fresno MLS
Facts & features
Interior
Bedrooms & bathrooms
- Bedrooms: 4
- Bathrooms: 3
Primary bedroom
- Area: 0
- Dimensions: 0 x 0
Bedroom 1
- Area: 0
- Dimensions: 0 x 0
Bedroom 2
- Area: 0
- Dimensions: 0 x 0
Bedroom 3
- Area: 0
- Dimensions: 0 x 0
Bedroom 4
- Area: 0
- Dimensions: 0 x 0
Bathroom
- Features: Tub/Shower, Shower
Dining room
- Features: Formal, Living Room/Area
- Area: 0
- Dimensions: 0 x 0
Family room
- Area: 0
- Dimensions: 0 x 0
Kitchen
- Features: Eat-in Kitchen, Breakfast Bar, Pantry
- Area: 0
- Dimensions: 0 x 0
Living room
- Area: 0
- Dimensions: 0 x 0
Basement
- Area: 0
Heating
- Has Heating (Unspecified Type)
Cooling
- Central Air, Evaporative Cooling
Appliances
- Included: F/S Range/Oven, Built In Range/Oven, Electric Appliances, Dishwasher, Microwave, Refrigerator
- Laundry: Inside
Features
- Isolated Bedroom, Isolated Bathroom
- Flooring: Carpet, Tile, Vinyl, Other
- Windows: Double Pane Windows
- Has fireplace: No
Interior area
- Total structure area: 2,132
- Total interior livable area: 2,132 sqft
Property
Parking
- Total spaces: 2
- Parking features: Potential RV Parking, Garage Door Opener
- Attached garage spaces: 2
Accessibility
- Accessibility features: Wheel Chair Access, Accessible Doors
Features
- Levels: One
- Stories: 1
- Patio & porch: Covered, Brick, Concrete
- Fencing: Fenced
Lot
- Size: 5.01 Acres
- Features: Foothill, Horses Allowed
Details
- Additional structures: Other
- Parcel number: 13837109
- Zoning: A1
- Horses can be raised: Yes
Construction
Type & style
- Home type: SingleFamily
- Architectural style: Ranch
- Property subtype: Residential, Single Family Residence
Materials
- Wood Siding
- Foundation: Concrete
- Roof: Composition
Condition
- Year built: 1996
Utilities & green energy
- Electric: Photovoltaics Third-Party Owned
- Sewer: Septic Tank
- Water: Private
- Utilities for property: Public Utilities, Propane, Electricity Connected
Community & neighborhood
Location
- Region: Prather
HOA & financial
Other financial information
- Total actual rent: 0
Other
Other facts
- Listing agreement: Exclusive Right To Sell
Price history
| Date | Event | Price |
|---|---|---|
| 5/14/2025 | Sold | $470,000-1.1%$220/sqft |
Source: Fresno MLS #624372 Report a problem | ||
| 4/6/2025 | Pending sale | $475,000$223/sqft |
Source: Fresno MLS #624372 Report a problem | ||
| 4/4/2025 | Price change | $475,000-4.8%$223/sqft |
Source: Fresno MLS #624372 Report a problem | ||
| 2/1/2025 | Listed for sale | $499,000-1.8%$234/sqft |
Source: Fresno MLS #624372 Report a problem | ||
| 10/18/2024 | Listing removed | $508,000$238/sqft |
Source: Fresno MLS #615242 Report a problem | ||
Public tax history
| Year | Property taxes | Tax assessment |
|---|---|---|
| 2025 | $3,197 +6.2% | $300,934 +2% |
| 2024 | $3,010 +1.9% | $295,035 +2% |
| 2023 | $2,953 +1.3% | $289,251 +2% |
Find assessor info on the county website
Neighborhood: 93651
Nearby schools
GreatSchools rating
- 4/10Foothill ElementaryGrades: K-6Distance: 3.1 mi
- 3/10Sierra Junior HighGrades: 7-8Distance: 5.2 mi
- 8/10Sierra High SchoolGrades: 9-12Distance: 5.2 mi
Schools provided by the listing agent
- Elementary: Foothill
- Middle: Sierra
- High: Sierra
Source: Fresno MLS. This data may not be complete. We recommend contacting the local school district to confirm school assignments for this home.
Get pre-qualified for a loan
At Zillow Home Loans, we can pre-qualify you in as little as 5 minutes with no impact to your credit score.An equal housing lender. NMLS #10287.
